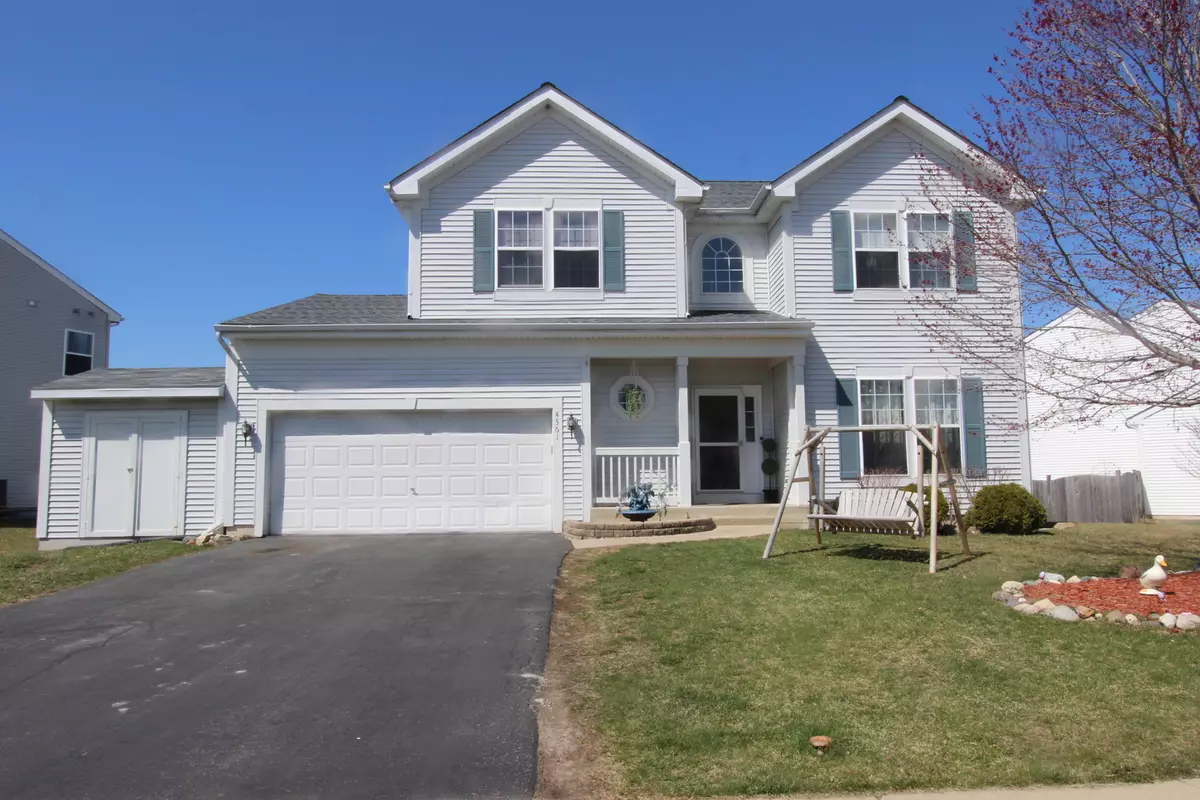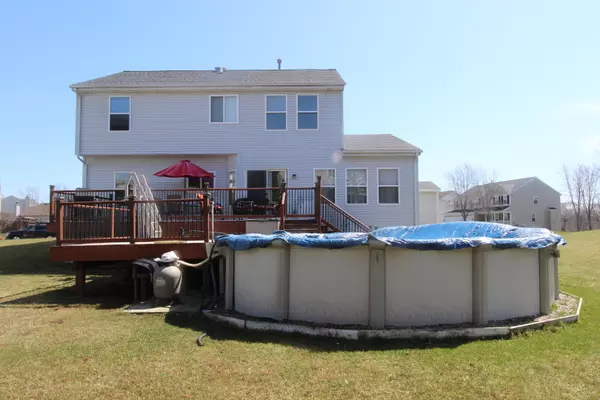$315,000
$299,000
5.4%For more information regarding the value of a property, please contact us for a free consultation.
5 Beds
3.5 Baths
2,264 SqFt
SOLD DATE : 05/27/2021
Key Details
Sold Price $315,000
Property Type Single Family Home
Sub Type Detached Single
Listing Status Sold
Purchase Type For Sale
Square Footage 2,264 sqft
Price per Sqft $139
Subdivision Park Ridge Estates
MLS Listing ID 11040516
Sold Date 05/27/21
Style Colonial
Bedrooms 5
Full Baths 3
Half Baths 1
HOA Fees $3/ann
Year Built 2003
Annual Tax Amount $7,507
Tax Year 2019
Lot Size 0.260 Acres
Lot Dimensions 41X115X143X128
Property Description
Move in ready 5 bedroom home with finished english basement. On the main level you'll notice 9 foot ceilings and crown moldings. The formal living room is at the front of the house to greet company. While the separate dining room is great for formal meals and has a great walk in bay window. In the kitchen you'll find 42 inch cabinetry, granite countertops and tile backsplash. The eating area and center island are great places to gather for a quick bite. The spacious family room is a lovely space to relax and unwind. Laundry room with storage shelving and cabinet storage is located on the main level as well. Upstairs are four spacious bedrooms and loft area. The master suite is outfitted with a walk in closet and master bath with dual sinks, separate shower and soaking tub. The loft area is large enough to set up a desk or workspace. In the finished english basement you'll find a fifth bedroom and full bath as well as another room that can be utilized as a home gym, office or hobby room. Lastly, is the media room that could make a great teen hangout space, kids' playroom or theater room. You'll enjoy summers outside with a two tiered deck and above ground pool- great for entertaining! This home is close to shopping, schools, the hospital, riverwalk and bike trail.
Location
State IL
County Mc Henry
Area Holiday Hills / Johnsburg / Mchenry / Lakemoor / Mccullom Lake / Sunnyside / Ringwood
Rooms
Basement English
Interior
Interior Features Hardwood Floors, Wood Laminate Floors, First Floor Laundry, Walk-In Closet(s), Ceiling - 9 Foot
Heating Natural Gas, Forced Air
Cooling Central Air
Equipment Humidifier, Water-Softener Owned, CO Detectors, Ceiling Fan(s), Sump Pump
Fireplace N
Appliance Range, Microwave, Dishwasher, Refrigerator, Washer, Dryer, Disposal
Laundry None
Exterior
Exterior Feature Deck, Above Ground Pool, Storms/Screens
Parking Features Attached
Garage Spaces 2.0
Community Features Curbs, Sidewalks, Street Lights, Street Paved
Roof Type Asphalt
Building
Sewer Public Sewer
Water Public
New Construction false
Schools
Elementary Schools Riverwood Elementary School
Middle Schools Parkland Middle School
High Schools Mchenry High School-West Campus
School District 15 , 15, 156
Others
HOA Fee Include None
Ownership Fee Simple
Special Listing Condition Home Warranty
Read Less Info
Want to know what your home might be worth? Contact us for a FREE valuation!

Our team is ready to help you sell your home for the highest possible price ASAP

© 2024 Listings courtesy of MRED as distributed by MLS GRID. All Rights Reserved.
Bought with Claudia Goehner • Redfin Corporation
GET MORE INFORMATION

REALTOR®






