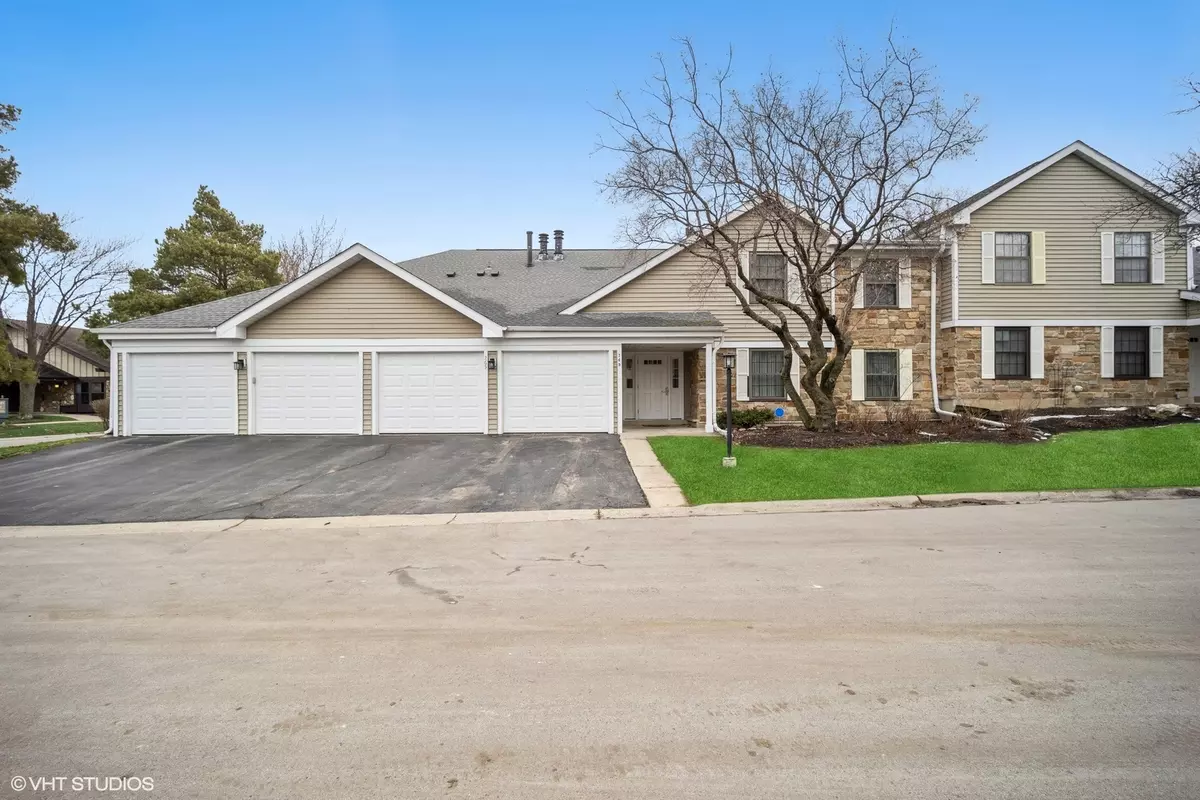$230,000
$224,900
2.3%For more information regarding the value of a property, please contact us for a free consultation.
3 Beds
2 Baths
1,200 SqFt
SOLD DATE : 05/06/2021
Key Details
Sold Price $230,000
Property Type Condo
Sub Type Condo,Manor Home/Coach House/Villa
Listing Status Sold
Purchase Type For Sale
Square Footage 1,200 sqft
Price per Sqft $191
Subdivision Lexington Green Ii
MLS Listing ID 11030341
Sold Date 05/06/21
Bedrooms 3
Full Baths 2
HOA Fees $137/mo
Rental Info No
Year Built 1978
Annual Tax Amount $4,269
Tax Year 2019
Lot Dimensions COMMON
Property Description
Spacious 3bed/2bath end unit lives like a single family home! This 1st floor beauty has a light and airy living room which is great for entertaining, gas fireplace, and sliding glass doors that lead out to the patio. Eat-in kitchen was completely updated a few years ago with new cabinets, stainless-steel appliances, tasteful backsplash, wood laminate floors, and even has room for a table. Separate dining room. Master suite includes walk-in closet along with an updated bathroom. Two more sun filled bedrooms have big windows and can easily fit queen beds or use as a work from home office. Huge laundry room with side by side washer/dryer still allows for additional storage. Extra long attached one car garage included. Beautiful pool, club house, and play area are added bonuses. Near Woodfield Mall, stores, and expressways.
Location
State IL
County Cook
Area Schaumburg
Rooms
Basement None
Interior
Interior Features Wood Laminate Floors, First Floor Laundry, Laundry Hook-Up in Unit, Walk-In Closet(s), Some Carpeting, Some Window Treatmnt, Drapes/Blinds, Granite Counters
Heating Natural Gas, Forced Air
Cooling Central Air
Fireplaces Number 1
Fireplaces Type Gas Log, Gas Starter
Fireplace Y
Appliance Range, Microwave, Dishwasher, Refrigerator, High End Refrigerator, Freezer, Washer, Dryer, Disposal, Gas Cooktop, Gas Oven
Laundry Gas Dryer Hookup, In Unit
Exterior
Exterior Feature Patio, Storms/Screens, End Unit
Parking Features Attached
Garage Spaces 1.0
Amenities Available Sundeck, Pool
Roof Type Asphalt
Building
Lot Description Common Grounds, Corner Lot, Cul-De-Sac
Story 2
Sewer Public Sewer, Sewer-Storm
Water Lake Michigan
New Construction false
Schools
Elementary Schools Fairview Elementary School
Middle Schools Margaret Mead Junior High School
High Schools J B Conant High School
School District 54 , 54, 211
Others
HOA Fee Include Parking,Insurance,Pool,Exterior Maintenance,Lawn Care,Scavenger,Snow Removal
Ownership Condo
Special Listing Condition None
Pets Allowed Cats OK, Dogs OK
Read Less Info
Want to know what your home might be worth? Contact us for a FREE valuation!

Our team is ready to help you sell your home for the highest possible price ASAP

© 2025 Listings courtesy of MRED as distributed by MLS GRID. All Rights Reserved.
Bought with Bob Labbe • Weichert, Realtors - All Pro
GET MORE INFORMATION
REALTOR®






