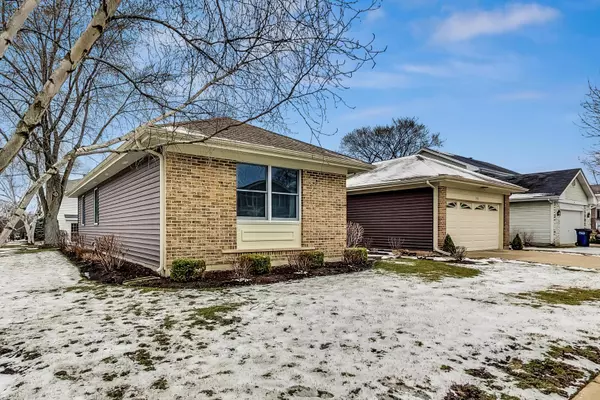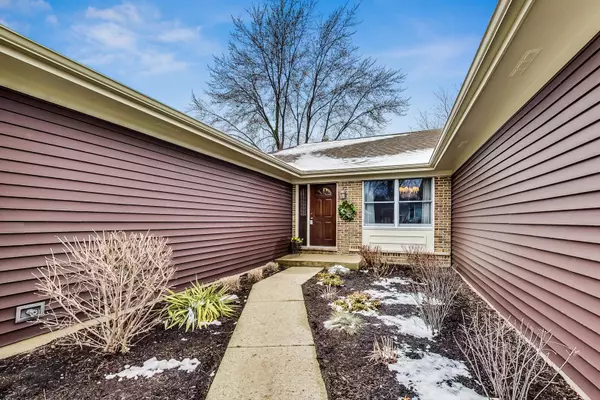$379,900
$379,900
For more information regarding the value of a property, please contact us for a free consultation.
3 Beds
2 Baths
1,840 SqFt
SOLD DATE : 06/04/2021
Key Details
Sold Price $379,900
Property Type Single Family Home
Sub Type Detached Single
Listing Status Sold
Purchase Type For Sale
Square Footage 1,840 sqft
Price per Sqft $206
Subdivision New Century Town
MLS Listing ID 11025705
Sold Date 06/04/21
Style Ranch
Bedrooms 3
Full Baths 2
Year Built 1978
Annual Tax Amount $8,524
Tax Year 2019
Lot Size 8,032 Sqft
Lot Dimensions 80X102 60X79
Property Description
Looking for a quiet neighborhood, but want to be close to the action too? Check out this wonderful 3 bedroom, 2 bathroom brick ranch located on a professionally landscaped, spacious corner lot in Vernon Hills. As you enter to the right you will see your formal dining room. This spacious, sun-lit room could easily seat 8 and comes complete with wood floors. The adjacent eat-in kitchen has stainless steel appliances, quartz countertops, ceramic tile floors, beautiful cabinetry, lots of storage and prep space. So, whether you wanted to enjoy dinner with the family and friends, or have an intimate dinner for two, you have the perfect place to do it. There is even open concept family and living room space to host game night or just to have a spot for the whole family to spread out. On the cold wintry nights, you could even turn your custom built wood or gas burning fireplace and get cozy. During the summer months, fire up the grill and entertain outside on the custom aggregate patio that is surrounded by a whole host of exquisite plantings and mature trees. Enjoy a roomy master retreat with neutral carpeting and an ensuite master bath with a walk-in tiled shower. There are two additional bedrooms that share a full bath. If you only needed one, the other could serve as an office or craft room. Downstairs, is definitely a bonus! There is a finished basement with plush neutral carpeting. You could use it as additional entertaining space or whatever your heart desires. There is also a laundry/utility room with a washer and dryer and storage. You also have a crawl space for additional storage. 2 car garage. You are 2 blocks from Big Bear and Little Bear Lakes, walking/running path, park, basketball courts, which in the winter become a skating rink! Not to mention that big snow hill where you can take the family sledding in the winter. The Vernon Hills Community Center has an aqua center and activities for kids. And if this is not enough, you have your choice of so many awesome restaurants, grocery, retail, and big box stores. There's even a mall. It's close to Metra, but 94 is only minutes away. It's like a miniature version of downtown in the suburbs, and so close to home! All of this, and the schools are Vernon Hills Schools (Hawthorn was a NATIONAL Blue Ribbon Recipient in 2019!) Houses in this neighborhood do not come on the market very often because of its location. Check it out today!
Location
State IL
County Lake
Area Indian Creek / Vernon Hills
Rooms
Basement Partial
Interior
Interior Features First Floor Bedroom, First Floor Full Bath, Walk-In Closet(s), Some Wood Floors, Granite Counters
Heating Natural Gas
Cooling Central Air
Fireplaces Number 1
Fireplaces Type Gas Log
Equipment Humidifier, TV-Cable, CO Detectors, Ceiling Fan(s), Sump Pump
Fireplace Y
Appliance Range, Microwave, Dishwasher, Refrigerator, Washer, Dryer, Disposal
Laundry Gas Dryer Hookup, In Unit, Sink
Exterior
Exterior Feature Patio
Parking Features Attached
Garage Spaces 2.0
Community Features Curbs, Sidewalks, Street Lights, Street Paved
Roof Type Asphalt
Building
Lot Description Corner Lot, Landscaped
Sewer Public Sewer
Water Lake Michigan
New Construction false
Schools
Elementary Schools Townline Elementary School
Middle Schools Hawthorn Middle School North
High Schools Vernon Hills High School
School District 73 , 73, 128
Others
HOA Fee Include None
Ownership Fee Simple
Special Listing Condition None
Read Less Info
Want to know what your home might be worth? Contact us for a FREE valuation!

Our team is ready to help you sell your home for the highest possible price ASAP

© 2024 Listings courtesy of MRED as distributed by MLS GRID. All Rights Reserved.
Bought with Frank Scaletta • Interdome Realty
GET MORE INFORMATION
REALTOR®






