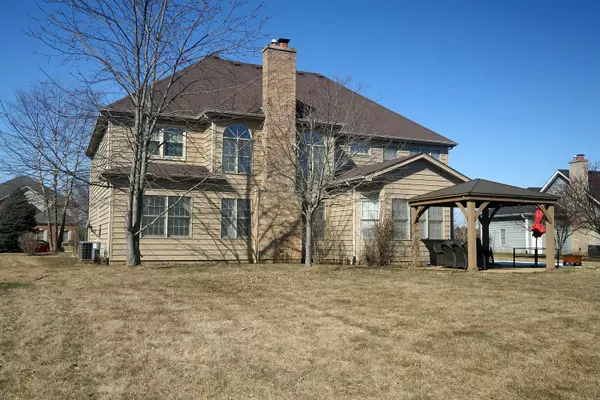$405,000
$401,900
0.8%For more information regarding the value of a property, please contact us for a free consultation.
5 Beds
5 Baths
3,926 SqFt
SOLD DATE : 09/21/2020
Key Details
Sold Price $405,000
Property Type Single Family Home
Sub Type Detached Single
Listing Status Sold
Purchase Type For Sale
Square Footage 3,926 sqft
Price per Sqft $103
Subdivision Terrace Lakes
MLS Listing ID 10608236
Sold Date 09/21/20
Style Traditional
Bedrooms 5
Full Baths 5
Year Built 2004
Annual Tax Amount $13,179
Tax Year 2018
Lot Dimensions 119X187X179X84
Property Description
Beautiful 5 bedroom home with a 3-car side loading garage in Terrace Lakes! Custom-designed gourmet Kitchen: white cabinets, granite countertops, stainless steel appliances, double oven and a huge center island. The spacious Eating area opens onto the Morning Room. Enjoy views of the nice back yard. The large two-story Family Room is highlighted by the brick fireplace. Adjacent is a private first floor Office and a full bathroom. There are hardwood floors on the first floor and in the Master Bedroom.The flooring in the Kitchen, Family Room & Foyer were recently refinished in June. Large first floor laundry room with a convenient side door entry. Split staircase to the second floor. All bedrooms are spacious.Note: there are 5 full bathrooms. Full basement is finished with a 5th bedroom and full bathroom. The other areas include: Recreation room, exercise room, play area and a possible Media Room. The drive-way was just resurfaced in June. The home is situated in the middle of the block and is conveniently located to schools and shopping. Come see this lovely home and fall in love! Seller is allowing physical showings, so call for an appointment. Please wear masks & gloves per state guidelines. NOTE: 2019 taxes are $11,491 (reduced by $1,688).
Location
State IL
County Mc Henry
Area Algonquin
Rooms
Basement Full
Interior
Interior Features Vaulted/Cathedral Ceilings, Hardwood Floors, In-Law Arrangement, First Floor Laundry, First Floor Full Bath, Built-in Features, Walk-In Closet(s)
Heating Natural Gas, Forced Air
Cooling Central Air
Fireplaces Number 1
Fireplace Y
Appliance Double Oven, Microwave, Dishwasher, Refrigerator, Cooktop
Exterior
Exterior Feature Patio
Parking Features Attached
Garage Spaces 3.0
Community Features Street Lights, Street Paved
Roof Type Asphalt
Building
Lot Description Landscaped
Sewer Public Sewer
Water Public
New Construction false
Schools
School District 158 , 158, 158
Others
HOA Fee Include None
Ownership Fee Simple
Special Listing Condition None
Read Less Info
Want to know what your home might be worth? Contact us for a FREE valuation!

Our team is ready to help you sell your home for the highest possible price ASAP

© 2024 Listings courtesy of MRED as distributed by MLS GRID. All Rights Reserved.
Bought with Latasha Chedda • Baird & Warner
GET MORE INFORMATION

REALTOR®



