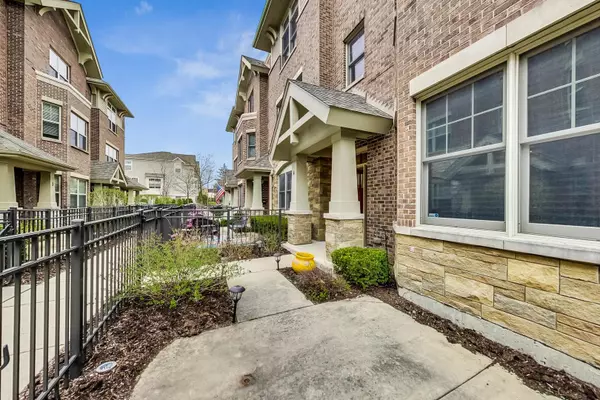$610,000
$640,000
4.7%For more information regarding the value of a property, please contact us for a free consultation.
3 Beds
3.5 Baths
2,600 SqFt
SOLD DATE : 06/29/2021
Key Details
Sold Price $610,000
Property Type Townhouse
Sub Type T3-Townhouse 3+ Stories
Listing Status Sold
Purchase Type For Sale
Square Footage 2,600 sqft
Price per Sqft $234
Subdivision Gateway Estates
MLS Listing ID 11037558
Sold Date 06/29/21
Bedrooms 3
Full Baths 3
Half Baths 1
HOA Fees $389/mo
Rental Info Yes
Year Built 2009
Annual Tax Amount $7,888
Tax Year 2019
Property Description
"Gateway Estates" All brick 3-level Townhouse! Just blocks from Uptown Park Ridge & Metra! 3-bedrooms & 2.5 Baths. Private rear forest views from the balcony. Space galore. First level is the family room, full bath, large closet & 2-car attached garage. First level can easily be a 4th bedroom with full bath. Main level has the large Living room/Dining room combo open concept, eat-in gourmet kitchen, powder room & private balcony views of the trees. Find all the bedrooms on the 3rd level including the Master Suite with vaulted ceiling, finished walk-in closet & gorgeous master bath with separate shower & soaking tub. Laundry room is on the 3rd level with the bedrooms, So Convenient! From the patio, family room & full bath on the 1st level & the open-concept on the main level this home is great for entertaining! This home backs to a natural wooded preserve and offers private views. Very convenient to everything: Uptown PR, Metra Train, schools, parks & pools. Great schools & park district! Don't miss out! Make this home yours!
Location
State IL
County Cook
Area Park Ridge
Rooms
Basement None
Interior
Interior Features Vaulted/Cathedral Ceilings, Hardwood Floors, Laundry Hook-Up in Unit
Heating Natural Gas, Forced Air
Cooling Central Air
Fireplaces Number 1
Fireplaces Type Gas Log
Equipment Ceiling Fan(s)
Fireplace Y
Appliance Range, Microwave, Dishwasher, Refrigerator, Disposal, Stainless Steel Appliance(s), Wine Refrigerator
Exterior
Exterior Feature Balcony, Deck, Patio, Storms/Screens
Parking Features Attached
Garage Spaces 2.0
Amenities Available Park
Roof Type Asphalt
Building
Lot Description Common Grounds
Story 3
Sewer Public Sewer
Water Lake Michigan
New Construction false
Schools
Elementary Schools Eugene Field Elementary School
Middle Schools Emerson Middle School
High Schools Maine South High School
School District 64 , 64, 207
Others
HOA Fee Include Insurance,Exterior Maintenance,Lawn Care,Snow Removal
Ownership Fee Simple
Special Listing Condition None
Pets Allowed Cats OK, Dogs OK
Read Less Info
Want to know what your home might be worth? Contact us for a FREE valuation!

Our team is ready to help you sell your home for the highest possible price ASAP

© 2024 Listings courtesy of MRED as distributed by MLS GRID. All Rights Reserved.
Bought with Craig Fallico • Dream Town Realty
GET MORE INFORMATION
REALTOR®






