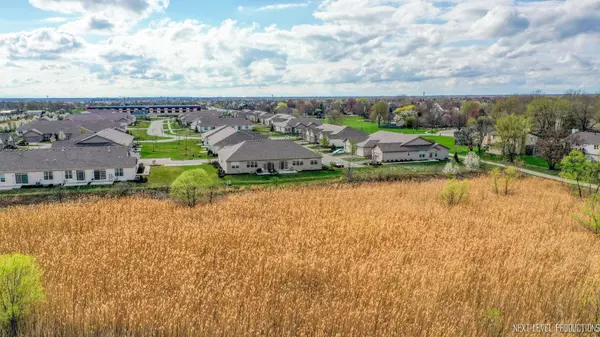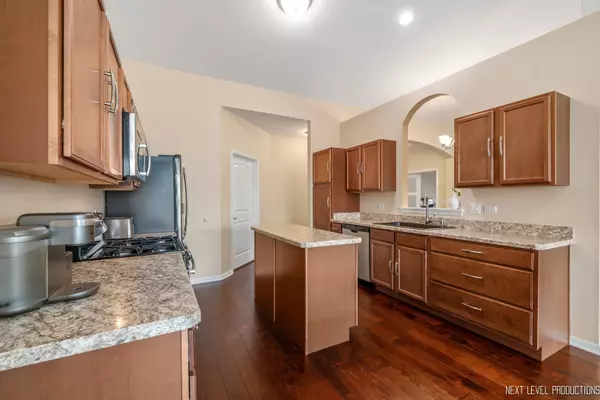$315,000
$315,000
For more information regarding the value of a property, please contact us for a free consultation.
2 Beds
2 Baths
1,785 SqFt
SOLD DATE : 06/21/2021
Key Details
Sold Price $315,000
Property Type Single Family Home
Sub Type 1/2 Duplex,Townhouse-Ranch
Listing Status Sold
Purchase Type For Sale
Square Footage 1,785 sqft
Price per Sqft $176
Subdivision Bella Vista
MLS Listing ID 11049375
Sold Date 06/21/21
Bedrooms 2
Full Baths 2
HOA Fees $260/mo
Year Built 2019
Annual Tax Amount $8,452
Tax Year 2019
Lot Dimensions 75X42
Property Description
Calling all ranch home buyers! This like new duplex is better than new so no need to build. Tucked back and on a quiet street in Bella Vista with no neighbors or roads behind home. Enjoy gorgeous and private views of conservation land complete with a walking path and Lily Cache Creek. This is the Verona model at 1,785 square feet and an additional 1,785 sq. ft. in basement with epoxy floors. The living room /dining room offers a large vaulted space with plenty of windows to enjoy the views and let in the sunshine in. The open floor plan and volume ceilings make for entertaining spaces everyone will love. Kitchen with vaulted ceiling, stainless appliances, an abundance of cabinets and large table space. Work from home in your private office/optional 3rd bedroom, with light filtering/privacy shades and enter through unique one of a kind doors. Owners bedroom overlooks conservation area and features two walk in closets and spacious bath with separate shower. Bedroom 2 is next to second full bath. Patio is a great place to enjoy the sights and sounds of nature. Get those binoculars out and see how many different birds you observe. You are minutes from I55 and I355 so getting to work is a breeze. Plainfield schools and a short drive to restaurants, shopping, golf courses and all the conveniences you desire. See soon and Welcome Home!
Location
State IL
County Will
Area Bolingbrook
Rooms
Basement Full
Interior
Interior Features Vaulted/Cathedral Ceilings, First Floor Bedroom, First Floor Laundry, Walk-In Closet(s), Ceiling - 9 Foot, Open Floorplan, Some Carpeting
Heating Natural Gas
Cooling Central Air
Fireplace N
Appliance Range, Dishwasher, Refrigerator
Laundry Laundry Closet
Exterior
Exterior Feature Patio, Porch, Storms/Screens, End Unit
Parking Features Attached
Garage Spaces 2.0
Building
Story 1
Sewer Public Sewer
Water Lake Michigan
New Construction false
Schools
School District 202 , 202, 202
Others
HOA Fee Include Insurance,Clubhouse,Exercise Facilities,Exterior Maintenance,Lawn Care,Snow Removal
Ownership Fee Simple w/ HO Assn.
Special Listing Condition None
Pets Allowed Cats OK, Dogs OK
Read Less Info
Want to know what your home might be worth? Contact us for a FREE valuation!

Our team is ready to help you sell your home for the highest possible price ASAP

© 2024 Listings courtesy of MRED as distributed by MLS GRID. All Rights Reserved.
Bought with Keith Dickerson • Compass
GET MORE INFORMATION
REALTOR®






