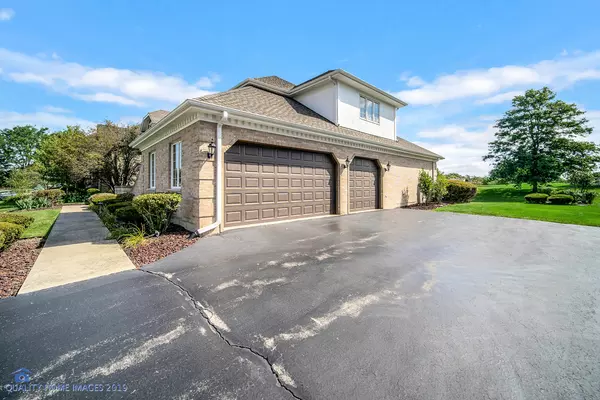$575,000
$599,800
4.1%For more information regarding the value of a property, please contact us for a free consultation.
5 Beds
4.5 Baths
3,762 SqFt
SOLD DATE : 07/02/2021
Key Details
Sold Price $575,000
Property Type Single Family Home
Sub Type Detached Single
Listing Status Sold
Purchase Type For Sale
Square Footage 3,762 sqft
Price per Sqft $152
Subdivision Crystal Tree
MLS Listing ID 11066403
Sold Date 07/02/21
Style Traditional
Bedrooms 5
Full Baths 4
Half Baths 1
HOA Fees $175/mo
Year Built 1989
Annual Tax Amount $15,241
Tax Year 2019
Lot Size 0.310 Acres
Lot Dimensions 100 X 135
Property Description
Resort Style Setting Overlooking Signature Golf Course in Crystal Tree Gated Community. This Luxurious Two Story has Four Spacious Bedrooms Up Plus Main Floor Study or Potential Fifth Bedroom. Full Bath on Main Floor as Well as Guest Powder Room. Formal Living and Dining Rooms off Entry Foyer. Family Room on Main Level has Vaulted Ceiling and Window Bay Overlooking Scenic Fairway Views. Elegant Master Suite has Balcony and Spa Bath with Whirlpool Tub. Walk-in Closets in All Bedrooms. Family Sized Kitchen with Food Preparation-Serving Island. Dinette Opens onto Brand New Oversized Deck. Main Floor Laundry room. All Oak Trim, Moldings and Paneled Doors. Exceptional Lower Level Includes Media Room, Party Sized Bar Room, Recreation Area and Full Bath, as well as Two Additional Separate Rooms to Suit New Owners Lifestyle. Also an Abundance of Storage Closets. Roof Two Years Old. Three Car Side Load Garage.
Location
State IL
County Cook
Area Orland Park
Rooms
Basement Partial
Interior
Interior Features Vaulted/Cathedral Ceilings, Bar-Wet, First Floor Laundry, First Floor Full Bath, Built-in Features, Walk-In Closet(s)
Heating Natural Gas, Forced Air, Sep Heating Systems - 2+
Cooling Central Air
Fireplaces Number 1
Fireplaces Type Gas Log, Gas Starter
Equipment Humidifier, Security System, Ceiling Fan(s), Sump Pump
Fireplace Y
Appliance Double Oven, Microwave, Dishwasher, High End Refrigerator, Disposal
Laundry Gas Dryer Hookup
Exterior
Exterior Feature Deck
Parking Features Attached
Garage Spaces 3.0
Community Features Curbs, Gated, Sidewalks, Street Lights, Street Paved
Roof Type Asphalt
Building
Lot Description Golf Course Lot
Sewer Public Sewer
Water Lake Michigan
New Construction false
Schools
Elementary Schools High Point Elementary School
Middle Schools Orland Junior High School
High Schools Carl Sandburg High School
School District 135 , 135, 230
Others
HOA Fee Include Security
Ownership Fee Simple w/ HO Assn.
Special Listing Condition List Broker Must Accompany
Read Less Info
Want to know what your home might be worth? Contact us for a FREE valuation!

Our team is ready to help you sell your home for the highest possible price ASAP

© 2024 Listings courtesy of MRED as distributed by MLS GRID. All Rights Reserved.
Bought with Giancarlo Bargioni • Dream Town Realty
GET MORE INFORMATION
REALTOR®






