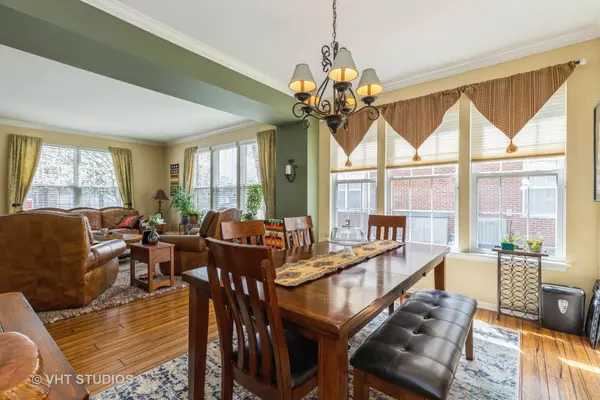$555,000
$550,000
0.9%For more information regarding the value of a property, please contact us for a free consultation.
4 Beds
3.5 Baths
2,807 SqFt
SOLD DATE : 07/01/2021
Key Details
Sold Price $555,000
Property Type Single Family Home
Sub Type Detached Single
Listing Status Sold
Purchase Type For Sale
Square Footage 2,807 sqft
Price per Sqft $197
Subdivision Greggs Landing
MLS Listing ID 11053736
Sold Date 07/01/21
Bedrooms 4
Full Baths 3
Half Baths 1
HOA Fees $30/ann
Year Built 2001
Annual Tax Amount $13,596
Tax Year 2019
Lot Size 10,890 Sqft
Lot Dimensions 73X143X81X137
Property Description
So much to offer! Gorgeous brick home with 3-car garage in desirable Gregg's Landing. Popular floorplan offers a two-story entry open to spacious formal living and dining rooms with hardwood floors. The main level also features an awesome designer kitchen with all you'd expect including granite counters with a matching table set, updated appliances and new range top and reverse osmosis system. The kitchen is open to a fabulous light and bright two-story family room. A freshly painted hall bath with granite sink and waterfall faucet, large laundry with cabinets and utility sink complete the main floor. The second level offers a super size master suite with luxurious dual vanity bath, separate shower, soaker tub and walk in closet with organizers. The remaining 3 bedrooms are generous and feature plenty of closet space and share a large dual sink bath. The awesome finished basement features a stunning bar with refrigerator (please exclude bar stools) and wine closet, recreation area and full bath. The backyard also features a lovely brick patio. Close to shopping, neighborhood park and more.
Location
State IL
County Lake
Area Indian Creek / Vernon Hills
Rooms
Basement Full
Interior
Interior Features Vaulted/Cathedral Ceilings, Hardwood Floors, First Floor Laundry
Heating Natural Gas, Forced Air
Cooling Central Air
Fireplace N
Appliance Range, Microwave, Dishwasher, Refrigerator, Disposal, Cooktop, Water Purifier Owned, Water Softener
Exterior
Exterior Feature Brick Paver Patio
Parking Features Attached
Garage Spaces 3.0
Community Features Curbs, Street Lights, Street Paved
Roof Type Asphalt
Building
Sewer Public Sewer
Water Lake Michigan
New Construction false
Schools
Elementary Schools Hawthorn Elementary School (Nor
Middle Schools Hawthorn Middle School North
High Schools Vernon Hills High School
School District 73 , 73, 128
Others
HOA Fee Include Other
Ownership Fee Simple w/ HO Assn.
Special Listing Condition None
Read Less Info
Want to know what your home might be worth? Contact us for a FREE valuation!

Our team is ready to help you sell your home for the highest possible price ASAP

© 2024 Listings courtesy of MRED as distributed by MLS GRID. All Rights Reserved.
Bought with Ann Lyon • @properties
GET MORE INFORMATION
REALTOR®






