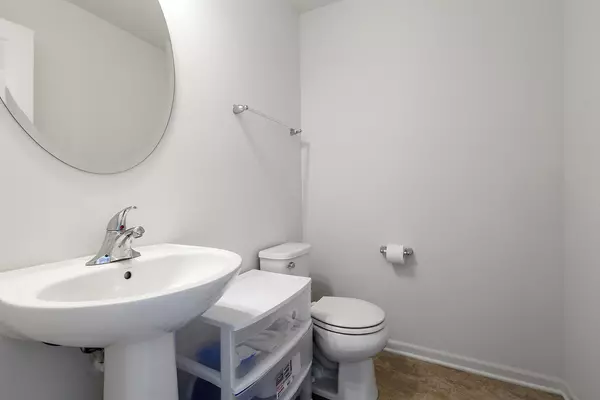$330,000
$325,000
1.5%For more information regarding the value of a property, please contact us for a free consultation.
4 Beds
2.5 Baths
2,912 SqFt
SOLD DATE : 06/10/2021
Key Details
Sold Price $330,000
Property Type Single Family Home
Sub Type Detached Single
Listing Status Sold
Purchase Type For Sale
Square Footage 2,912 sqft
Price per Sqft $113
Subdivision Wellington Court
MLS Listing ID 11054737
Sold Date 06/10/21
Style Traditional
Bedrooms 4
Full Baths 2
Half Baths 1
HOA Fees $29/ann
Year Built 2017
Annual Tax Amount $11,636
Tax Year 2019
Lot Dimensions 89.5X131.4
Property Description
Welcome to Wellington Court Subdivision of Lynwood, IL offering a newer built home in 2016/2017* move in ready*no waiting to be built*Living/dining combo with wall to wall luxury carpeting (just freshly cleaned)*wonderful designed kitchen with 30" upper oak cabinets*laminated self edge counter tops*all appliances stay* looking into large family room* four large bedrooms on upper level *2.5 baths*MBR bath with separate walk in showier & double marble tops with integral bowl sinks*upper level laundry room with washer and dryer*Brick elevation*maintenance-free siding*maintenance-free aluminum soffit/fasica/gutter system*sliding patio door to concrete patio*2 car attached garage* unfinished basement for waiting of your finishing touches*will make a great man cave* *Huge crawl space for extra storage*HOA fees includes:ponds/parks/snow removal/maintenance of the community landscaping in Wellington Court*Why waiting to build when you can move into a lovely home in Wellington Court within 30-45 days**Pre approved buyer only**Make an appointment**
Location
State IL
County Cook
Area Lynwood
Rooms
Basement Full
Interior
Interior Features Second Floor Laundry, Walk-In Closet(s), Dining Combo, Some Wall-To-Wall Cp
Heating Natural Gas, Forced Air
Cooling Central Air
Fireplace N
Appliance Range, Dishwasher, Refrigerator, Washer, Dryer, Range Hood
Laundry Gas Dryer Hookup, Sink
Exterior
Exterior Feature Patio, Storms/Screens
Parking Features Attached
Garage Spaces 2.0
Community Features Lake, Curbs, Gated, Sidewalks, Street Lights, Street Paved
Building
Lot Description Corner Lot
Sewer Public Sewer, Sewer-Storm
Water Lake Michigan
New Construction false
Schools
Elementary Schools Sandridge Elementary School
School District 172 , 172, 206
Others
HOA Fee Include Scavenger,Snow Removal,Other
Ownership Fee Simple
Special Listing Condition None
Read Less Info
Want to know what your home might be worth? Contact us for a FREE valuation!

Our team is ready to help you sell your home for the highest possible price ASAP

© 2024 Listings courtesy of MRED as distributed by MLS GRID. All Rights Reserved.
Bought with Josette Fourte • Century 21 Affiliated
GET MORE INFORMATION
REALTOR®






