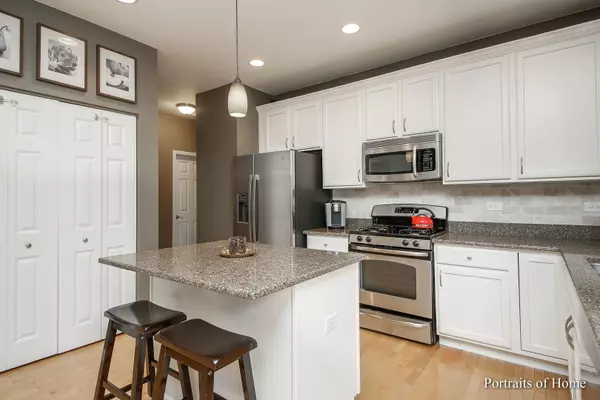$470,000
$439,000
7.1%For more information regarding the value of a property, please contact us for a free consultation.
5 Beds
3.5 Baths
2,805 SqFt
SOLD DATE : 07/26/2021
Key Details
Sold Price $470,000
Property Type Single Family Home
Sub Type Detached Single
Listing Status Sold
Purchase Type For Sale
Square Footage 2,805 sqft
Price per Sqft $167
Subdivision Somerfield
MLS Listing ID 11113790
Sold Date 07/26/21
Style Contemporary
Bedrooms 5
Full Baths 3
Half Baths 1
HOA Fees $28/qua
Year Built 2000
Annual Tax Amount $9,592
Tax Year 2020
Lot Size 10,890 Sqft
Lot Dimensions 75X132.60
Property Description
Prepared to be wowed...this gorgeous 5 bedroom 3.5 bathroom two story home with 3 car garage in the sought after Somerfield subdivision has been completely remodeled and meticulously maintained. This home boasts an open floor plan with tons of lighting, and hardwood flooring throughout the main level. Expansive eat-in kitchen with white 42 inch white cabinets, granite countertops, custom backsplash, large island with additional seating, pantry and planning desk. Newer stainless steel appliances with a brand new GE side-by-side refrigerator (2021). Two-story family room light filled by two-story high windows overlooking the back patio. Formal living and dining room are great for entertaining and holiday gatherings. First floor private office, custom built-in cabinetry for the ultimate organization in the main level hallway, half bath and well appointed mud room/laundry room with coat closet and cabinets for even more storage. Brand new Samsung washer in 2021 and newer Samsung dryer in 2019. Expansive owner's suite. Spa like master bathroom with walk-in shower, soaker tub, double sink vanity and large walk-in closet. Three additional bedrooms upstairs all with organized closets. Full upstairs bath spacious vanity, tub/shower combo, & upgraded flooring. Bonus loft area with reading nook overlooking two story family room. Professionally designed and finished basement with wet bar, additional family room, guest bedroom and full bathroom. This home has tons of storage in addition to a sealed crawl space for extra storage. Professionally landscaped private backyard with expansive back patio, tons of mature trees, updated landscaping front and side of home with added flagstone (2020). New furnace and A/C. Fully fenced in yard (2009). Battery back up sump pump (2014), ejector pump replaced (2010), water heater (2013), replaced all siding & downspouts (2013), new windows in living room and dining room (2017), most windows have been replaced between (2011 & 2014).Amazing location, close to everything. Shopping, expressway, restaurants, parks, & schools.
Location
State IL
County Will
Area Bolingbrook
Rooms
Basement Partial
Interior
Interior Features Vaulted/Cathedral Ceilings, Bar-Wet, Hardwood Floors, First Floor Laundry, Built-in Features, Walk-In Closet(s)
Heating Natural Gas, Forced Air
Cooling Central Air
Equipment TV-Cable, Security System, CO Detectors, Ceiling Fan(s), Sump Pump, Backup Sump Pump;
Fireplace N
Appliance Range, Microwave, Dishwasher, Refrigerator, Washer, Dryer, Disposal, Stainless Steel Appliance(s)
Laundry Gas Dryer Hookup
Exterior
Exterior Feature Patio
Parking Features Attached
Garage Spaces 3.0
Community Features Park, Lake, Curbs, Sidewalks, Street Lights, Street Paved
Roof Type Asphalt
Building
Lot Description Landscaped
Sewer Public Sewer
Water Lake Michigan
New Construction false
Schools
Elementary Schools Liberty Elementary School
Middle Schools John F Kennedy Middle School
High Schools Plainfield East High School
School District 202 , 202, 202
Others
HOA Fee Include Lawn Care
Ownership Fee Simple w/ HO Assn.
Special Listing Condition None
Read Less Info
Want to know what your home might be worth? Contact us for a FREE valuation!

Our team is ready to help you sell your home for the highest possible price ASAP

© 2024 Listings courtesy of MRED as distributed by MLS GRID. All Rights Reserved.
Bought with Ryann Foley • john greene, Realtor
GET MORE INFORMATION
REALTOR®






