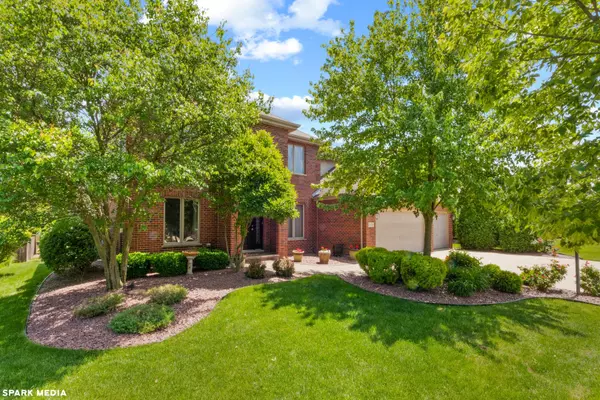$520,000
$489,900
6.1%For more information regarding the value of a property, please contact us for a free consultation.
4 Beds
3 Baths
3,027 SqFt
SOLD DATE : 07/28/2021
Key Details
Sold Price $520,000
Property Type Single Family Home
Sub Type Detached Single
Listing Status Sold
Purchase Type For Sale
Square Footage 3,027 sqft
Price per Sqft $171
Subdivision Mission Hills
MLS Listing ID 11107016
Sold Date 07/28/21
Style Georgian
Bedrooms 4
Full Baths 3
Year Built 1999
Annual Tax Amount $10,468
Tax Year 2019
Lot Size 10,018 Sqft
Lot Dimensions 80 X 125
Property Description
Beautiful 2 Story Home Located in Mission Hills Subdivision. Move In Ready Condition. Freshly Painted Interior, 4-5 Bedrooms. 3 Full Baths. Features a Main Level Den/ Bedroom with 2 closets and Full Bath on Main Level. Beautiful Hardwood Floors. 6 Panel Oak Doors, Inviting 2 Story Family Room with Brick Fireplace with Oak Mantel. Large Eat In Kitchen with Stainless Steel Appliances and large Dinette. 4 Spacious Bedrooms on Upper Level. Master Suite with Full Bath, Jacuzzi Double Sided Fireplace & Large Walk In Closet, Double Tray Ceilings & Balcony. Large Loft overlooking Family Room. Wonderful Finished Basement with extra storage space. 3 Car Attached Garage. Updated HVAC System & Water Heater. Backyard paradise features a Brick Paver Patio with fire pit, Grilling Island, Above Ground Pool and Hot Tub. Great Home for a Family! Enjoy this Summer Swimming in the Pool! Don't hesitate on viewing this home! Great Place to Call Home!
Location
State IL
County Cook
Area Orland Park
Rooms
Basement Partial
Interior
Interior Features Hardwood Floors, First Floor Bedroom, First Floor Laundry, First Floor Full Bath, Open Floorplan, Some Carpeting, Drapes/Blinds, Separate Dining Room
Heating Natural Gas, Forced Air
Cooling Central Air
Fireplaces Number 1
Fireplaces Type Wood Burning, Masonry
Fireplace Y
Appliance Dishwasher, Refrigerator, Stainless Steel Appliance(s), Cooktop, Built-In Oven
Exterior
Exterior Feature Patio, Hot Tub, Brick Paver Patio, Above Ground Pool, Fire Pit
Parking Features Attached
Garage Spaces 3.0
Roof Type Asphalt
Building
Lot Description Landscaped, Mature Trees, Level, Sidewalks, Streetlights
Sewer Public Sewer
Water Lake Michigan
New Construction false
Schools
School District 135 , 135, 230
Others
HOA Fee Include None
Ownership Fee Simple
Special Listing Condition None
Read Less Info
Want to know what your home might be worth? Contact us for a FREE valuation!

Our team is ready to help you sell your home for the highest possible price ASAP

© 2025 Listings courtesy of MRED as distributed by MLS GRID. All Rights Reserved.
Bought with Rima Odeh • Better Homes & Garden Real Estate
GET MORE INFORMATION
REALTOR®






