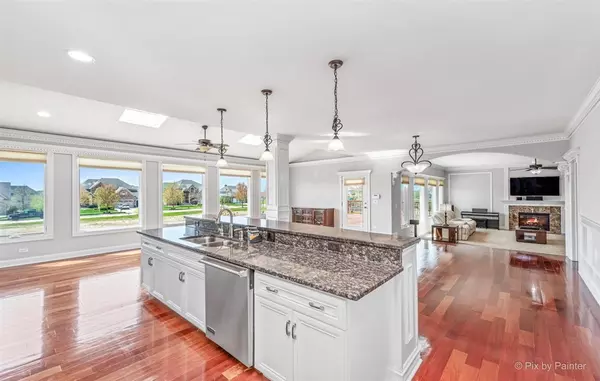$640,000
$650,000
1.5%For more information regarding the value of a property, please contact us for a free consultation.
6 Beds
6 Baths
6,550 SqFt
SOLD DATE : 07/14/2021
Key Details
Sold Price $640,000
Property Type Single Family Home
Sub Type Detached Single
Listing Status Sold
Purchase Type For Sale
Square Footage 6,550 sqft
Price per Sqft $97
Subdivision Grande Park Fieldstone
MLS Listing ID 11071344
Sold Date 07/14/21
Style French Provincial
Bedrooms 6
Full Baths 6
HOA Fees $83/mo
Year Built 2011
Annual Tax Amount $17,964
Tax Year 2020
Lot Dimensions 90X135X97X135
Property Description
Wow! THIS HOME HAS IT ALL! LUXURIOUSLY BUILT, beautiful custom home is offering OVER 6500 SQUARE FEET OF LIVING AREA with the finished, walk-out basement! IN-LAW ARRANGEMENTs with FULL BATH ON 1ST FLOOR/or use as a study. OPEN FLOOR PLAN with an amazing, HUGE GOURMET KITCHEN that offers an abundance of cabinetry and counterspace. Kitchen features an OVERSIZED ISLAND/BREAKFAST BAR that is about 10 feet long, newly refinished WHITE CABINETRY with the DARK GRANITE COUNTERTOPS AND BACKSPLASH, high end KITCHEN AID APPLIANCES, pantry and a large eating area. Large SUNROOM connects to the kitchen with PICTURE WINDOWS to provide PLENTY OF NATURAL LIGHT and a beautiful view. Dramatic 2 story entry with a gorgeous CURVING STAIRCASE that has WROUGHT IRON BALLUSTORS. This home boasts of luxury updates, crown moldings, ARCHES, COLUMNS, large picture windows, Brazilian cherry hardwood floors, upgraded lights and 2 FIREPLACES. LUXURY MASTER SUITE comes with a CORNER FIREPLACE, a large SITTING AREA with BUILT IN ORGANIZERS, 2 WALK IN CLOSETS and a large SPA LIKE MASTERBATH with garden tub, separate shower and two separate vanities. Close to 2000 sq feet of FINISHED, GROUND LEVEL WALK-OUT BASEMENT has a 5TH BEDROOM, 6TH FULL BATH, playroom, poker area and a huge recreation area with plumbing for a wet bar. Sprinkler system. LARGE PATIO and DECK. Fully FENCED IN. NEWLY PAINTED. NEW LANDSCAPING with retaining walls. DUAL ZONED HVAC. POOL AND CLUBHOUSE community. Oswego School Dist 308. Move in ready.
Location
State IL
County Kendall
Area Plainfield
Rooms
Basement Full, Walkout
Interior
Interior Features Vaulted/Cathedral Ceilings, Skylight(s), Bar-Wet, Hardwood Floors, Wood Laminate Floors, In-Law Arrangement, First Floor Laundry, First Floor Full Bath, Built-in Features, Walk-In Closet(s), Ceiling - 9 Foot, Coffered Ceiling(s), Open Floorplan, Drapes/Blinds, Granite Counters
Heating Natural Gas, Forced Air, Zoned
Cooling Central Air, Zoned
Fireplaces Number 2
Fireplaces Type Gas Log, Gas Starter
Equipment Humidifier, TV-Cable, CO Detectors, Ceiling Fan(s), Sump Pump, Sprinkler-Lawn
Fireplace Y
Appliance Double Oven, Range, Microwave, Dishwasher, Refrigerator, Disposal, Stainless Steel Appliance(s)
Laundry Gas Dryer Hookup, In Unit
Exterior
Exterior Feature Deck, Brick Paver Patio
Parking Features Attached
Garage Spaces 3.5
Community Features Clubhouse, Park, Pool, Tennis Court(s), Lake, Curbs
Roof Type Asphalt
Building
Sewer Public Sewer, Sewer-Storm
Water Lake Michigan, Public
New Construction false
Schools
Elementary Schools Grande Park Elementary School
Middle Schools Murphy Junior High School
High Schools Oswego East High School
School District 308 , 308, 308
Others
HOA Fee Include Insurance,Clubhouse,Pool
Ownership Fee Simple w/ HO Assn.
Special Listing Condition None
Read Less Info
Want to know what your home might be worth? Contact us for a FREE valuation!

Our team is ready to help you sell your home for the highest possible price ASAP

© 2024 Listings courtesy of MRED as distributed by MLS GRID. All Rights Reserved.
Bought with Zakiya McKinney • Diamond Rock Partners LLC
GET MORE INFORMATION
REALTOR®






