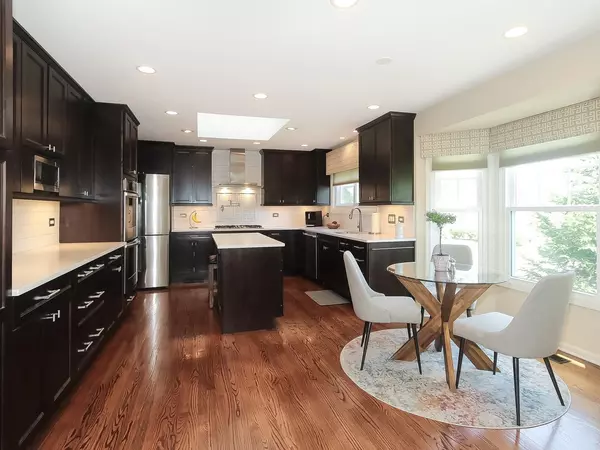$565,000
$569,900
0.9%For more information regarding the value of a property, please contact us for a free consultation.
4 Beds
3.5 Baths
2,492 SqFt
SOLD DATE : 07/30/2021
Key Details
Sold Price $565,000
Property Type Single Family Home
Sub Type Detached Single
Listing Status Sold
Purchase Type For Sale
Square Footage 2,492 sqft
Price per Sqft $226
Subdivision Inverness On The Ponds
MLS Listing ID 11103486
Sold Date 07/30/21
Style Colonial
Bedrooms 4
Full Baths 3
Half Baths 1
HOA Fees $408/mo
Year Built 1984
Annual Tax Amount $9,926
Tax Year 2019
Lot Dimensions COMMON
Property Description
Outstanding opportunity to live in Inverness on the Ponds and FREMD High School district with everything updated in 2018: LP Smartside exterior siding with 50 year Warranty; Thermatru front door; fully rebuilt deck with New Pella Slider. New Vinyl Windows THROUGHOUT the 1st and 2nd Floor with tilt-in function for easy cleaning. Living room opens to a spectacular sunroom/office, also with new windows; Newer washer and dryer on 1st floor. BRAND NEW Furnace and Air Conditioner (MAY 2021)!! Cooks Dream Kitchen with Island and lots of storage, quartz countertop and tile backsplash. Newer stainless steel refrigerator, sink, faucet and dishwasher. Kitchen opens to family room and deck. Generous size primary bedroom with luxury soak tub, double sinks and oversized shower with double shower heads and heated radiant floor. Primary Bath area includes option for mounted TV/Cable. Two additional spacious bedrooms and 2nd full bath with radiant heat floor. Spacious finished basement with wet bar, possible 4th bedroom, full updated bath and a new steam shower. Gorgeous home ready to MOVE IN! Lawn sprinkler system uses the pond water for a small yearly fee - no high water bills! This is one of the largest lots in the PONDS. Lawn care and snow removal, scavenger, guard and common insurance included in monthly assessment.
Location
State IL
County Cook
Area Inverness
Rooms
Basement Full
Interior
Interior Features Vaulted/Cathedral Ceilings, Skylight(s), Bar-Wet, Hardwood Floors, Heated Floors, First Floor Laundry, Walk-In Closet(s), Open Floorplan, Drapes/Blinds, Separate Dining Room
Heating Natural Gas, Forced Air
Cooling Central Air
Fireplaces Number 1
Fireplaces Type Gas Log, Gas Starter
Equipment Humidifier, TV-Cable, Security System, CO Detectors, Ceiling Fan(s), Sump Pump, Sprinkler-Lawn
Fireplace Y
Appliance Double Oven, Range, Microwave, Dishwasher, Refrigerator, Disposal, Stainless Steel Appliance(s), Wine Refrigerator
Laundry Gas Dryer Hookup, Laundry Closet, Sink
Exterior
Exterior Feature Deck
Parking Features Attached
Garage Spaces 2.0
Community Features Lake, Gated, Street Lights
Roof Type Asphalt
Building
Lot Description Cul-De-Sac, Landscaped
Sewer Public Sewer
Water Lake Michigan
New Construction false
Schools
Elementary Schools Marion Jordan Elementary School
Middle Schools Walter R Sundling Junior High Sc
High Schools Wm Fremd High School
School District 15 , 15, 211
Others
HOA Fee Include Insurance,Doorman,Lawn Care,Scavenger,Snow Removal
Ownership Condo
Special Listing Condition None
Read Less Info
Want to know what your home might be worth? Contact us for a FREE valuation!

Our team is ready to help you sell your home for the highest possible price ASAP

© 2024 Listings courtesy of MRED as distributed by MLS GRID. All Rights Reserved.
Bought with Basel Tarabein • RE/MAX At Home
GET MORE INFORMATION
REALTOR®






