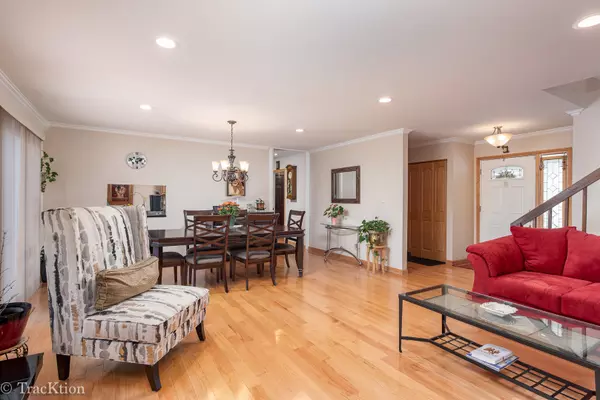$265,000
$264,997
For more information regarding the value of a property, please contact us for a free consultation.
3 Beds
2.5 Baths
1,700 SqFt
SOLD DATE : 12/19/2019
Key Details
Sold Price $265,000
Property Type Townhouse
Sub Type Townhouse-2 Story
Listing Status Sold
Purchase Type For Sale
Square Footage 1,700 sqft
Price per Sqft $155
Subdivision Partridge Hill
MLS Listing ID 10572826
Sold Date 12/19/19
Bedrooms 3
Full Baths 2
Half Baths 1
HOA Fees $275/mo
Rental Info No
Year Built 1982
Annual Tax Amount $4,993
Tax Year 2018
Lot Dimensions 38X70X40X68
Property Description
Fabulous & spacious end unit welcomes you home for the holidays! Incredibly remodeled kitchen featuring 42" Maple glazed cabinets with crown finish, soft close drawers, pull out shelving, quartz countertops, tile backsplash. New Samsung black SS kitchen appliances & LG Washer/Dryer in 2019! Up to date remodeled bathrooms w/custom vanities! Solid oak doors throughout & gorgeous refaced fireplace. Hardwood floors on main level & crown moldings! Recessed canned lighting added on main level and all bedrooms feature ceiling fans and custom blinds. Carpet on 2nd level less than 2 years old, finished basement with cozy rec room and additional bedroom/den. The garage floor was epoxied in 2019 and features a new wi-fi enabled GDO! Freshly painted throughout in neutral/warm tones. So much attention to detail! Corner/end unit features a very private oversized 35' patio! Security system. Pool & Clubhouse in the community. Hurry before she's gone!
Location
State IL
County Cook
Area Hoffman Estates
Rooms
Basement Full
Interior
Interior Features Hardwood Floors, First Floor Laundry, Laundry Hook-Up in Unit, Storage, Walk-In Closet(s)
Heating Natural Gas, Forced Air
Cooling Central Air
Fireplaces Number 1
Fireplaces Type Gas Log
Equipment Security System, CO Detectors, Ceiling Fan(s), Fan-Whole House, Sump Pump
Fireplace Y
Appliance Range, Microwave, Dishwasher, Refrigerator, Washer, Dryer, Disposal, Stainless Steel Appliance(s)
Exterior
Exterior Feature Patio, End Unit
Parking Features Attached
Garage Spaces 2.0
Amenities Available Party Room, Pool
Roof Type Asphalt
Building
Story 2
Sewer Public Sewer, Sewer-Storm
Water Lake Michigan
New Construction false
Schools
Elementary Schools Enders-Salk Elementary School
Middle Schools Keller Junior High School
High Schools Schaumburg High School
School District 54 , 54, 211
Others
HOA Fee Include Insurance,Clubhouse,Pool,Exterior Maintenance,Lawn Care
Ownership Fee Simple w/ HO Assn.
Special Listing Condition None
Pets Allowed Cats OK, Dogs OK
Read Less Info
Want to know what your home might be worth? Contact us for a FREE valuation!

Our team is ready to help you sell your home for the highest possible price ASAP

© 2024 Listings courtesy of MRED as distributed by MLS GRID. All Rights Reserved.
Bought with Vikram Sagar • RE/MAX At Home
GET MORE INFORMATION
REALTOR®






