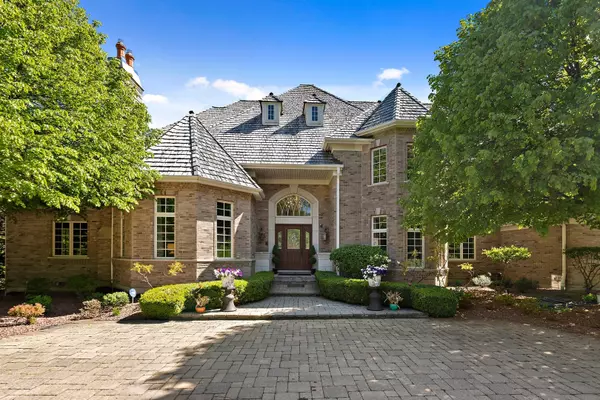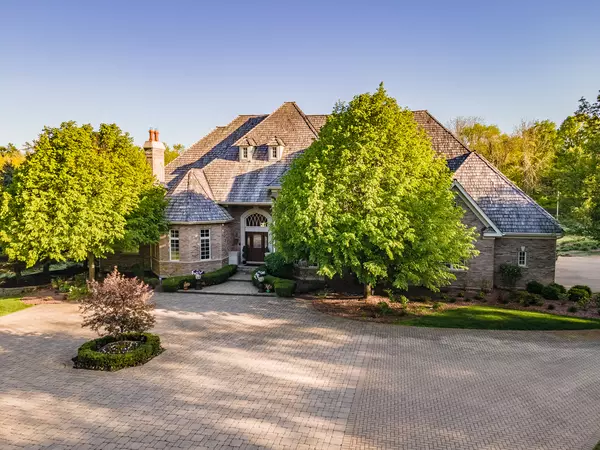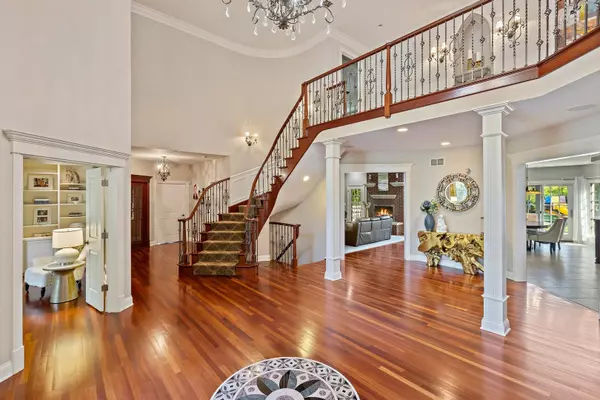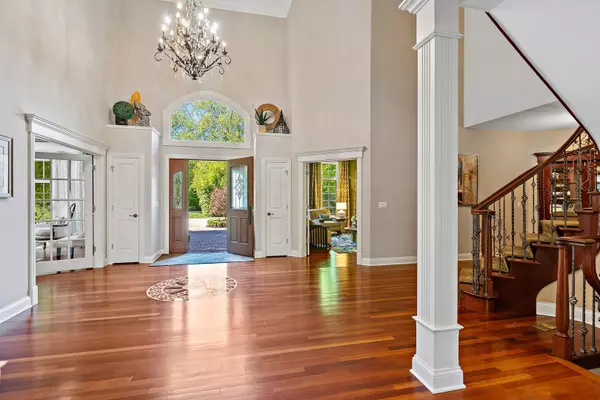$1,485,000
$1,599,000
7.1%For more information regarding the value of a property, please contact us for a free consultation.
6 Beds
6 Baths
8,045 SqFt
SOLD DATE : 07/19/2021
Key Details
Sold Price $1,485,000
Property Type Single Family Home
Sub Type Detached Single
Listing Status Sold
Purchase Type For Sale
Square Footage 8,045 sqft
Price per Sqft $184
MLS Listing ID 11088325
Sold Date 07/19/21
Style French Provincial
Bedrooms 6
Full Baths 5
Half Baths 2
HOA Fees $200/mo
Year Built 2004
Annual Tax Amount $20,796
Tax Year 2019
Lot Size 5.190 Acres
Lot Dimensions 409X403X441X578
Property Description
Berron Lane raises the bar in Barrington Hills with a resort style pond and fountain entrance welcoming guests down a newly paved road winding through a mature tree lined street to an all brick entrance. Brick columns and an all brick circle driveway introduces this exquisite 8,000 square foot estate with immeasurable amenities. Upon entering a 2-story foyer unfolds to an elegant open floor plan with an intimate living room on one side complimented by vaulted ceilings, sprawling windows and built in book shelves accenting the fireplace. On the opposing side is a French door entry to a stunning dining room with tray ceilings, wainscotting, crown molding, gorgeous windows overlooking the front court yard and a direct access to a butler pantry with wet bar. The butlers pantry conveniently leads to an exceptional custom designed kitchen with 42" solid cherry cabinets, granite countertops, main sink overlooking the yard and secondary vegetable sink in the island, breakfast bar, Thermador 6 burner range with gridle feature, pot filler, built-in Thermador double oven, and a side by side Sub-Zero freezer and refrigerator that opens to a generous breakfast room with deck access and a custom designed family room. The family room offers wall to wall cherry built-ins with accented LED lights, generous space to accommodate any furnishings desired and glass doors on each side of the brick fireplace granting access to the deck. The main floor also showcases Brazilian cherry floors that lead to a separate wing of the home where a private office is complete with a distinguished fireplace, cherry built-ins and coffered ceilings. Adjacent to the office is a 1st floor guest suite large enough to accommodate a king size bed, walk-in closet and an updated bathroom with single vanity a beautiful shower. The home offers 2 staircases, a winding wrought iron show piece at the front entrance and a back staircase located near the garage. On each side of the back staircase is a large laundry room and separate mud room designed with a pet shower built-in. The second floor is just as impressive with wainscotting and Brazilian cherry floors lining the hallway to each of the 5 bedrooms, 3 full bathrooms, play room and theater. The master suite is a private sanctuary located on a separate wing of the home while featuring a wet bar, fireplace, recessed television built-into the ceiling and an exquisite walk-in closet with custom cherry organizers, island and drawers. The master bathroom is finished with a double vanity, Jacuzzi tub and European designed shower with full body spray and rain shower features. Each subsequent bedroom is connected to a Jack and Jill bathroom with double vanities, shower and separate tub. The finished walkout lower level is a phenomenal extension of the rest of the home with a charming sitting area leading to an intimate wine cellar that is temperature controlled and designed with such elegance. Adjacent is a musician room fit to accommodate an entire band with sound proof walls and floors. The main part of the lower level is finished with an open concept from the custom crafted cherry bar with beer tap built-into the wall to the billiard area and media area. The media area is complete with another fireplace and access to a covered patio. The opposite end of the lower level has an official gym with wall to wall rubber mats and full bathroom with steam shower. 4-car extra deep heated garage, screen porch overlooking 5.19 acres with access to a bluestone patio with concrete banisters, built-in grill and a separate sitting area with an outdoor fireplace. The home also offers recessed speakers throughout and a total of 5 zones.
Location
State IL
County Cook
Area Barrington Area
Rooms
Basement Full, Walkout
Interior
Interior Features Vaulted/Cathedral Ceilings, Skylight(s), Bar-Wet, Hardwood Floors, Heated Floors, First Floor Bedroom, In-Law Arrangement, First Floor Laundry, First Floor Full Bath, Built-in Features, Walk-In Closet(s), Bookcases, Ceiling - 10 Foot, Coffered Ceiling(s), Open Floorplan, Some Window Treatmnt, Drapes/Blinds, Granite Counters, Separate Dining Room
Heating Natural Gas, Forced Air, Steam, Radiant, Sep Heating Systems - 2+, Indv Controls, Zoned
Cooling Central Air, Zoned, Dual
Fireplaces Number 6
Fireplaces Type Wood Burning, Attached Fireplace Doors/Screen, Gas Log, Gas Starter, More than one
Equipment Humidifier, Water-Softener Owned, TV-Dish, Security System, CO Detectors, Ceiling Fan(s), Sump Pump, Sprinkler-Lawn, Generator, Multiple Water Heaters
Fireplace Y
Appliance Double Oven, Range, Microwave, Dishwasher, High End Refrigerator, Washer, Dryer, Disposal, Stainless Steel Appliance(s), Wine Refrigerator, Cooktop, Built-In Oven, Water Purifier Owned, Water Softener, Gas Cooktop, Gas Oven, Range Hood
Laundry Sink
Exterior
Exterior Feature Balcony, Deck, Patio, Porch Screened, Brick Paver Patio, Storms/Screens, Outdoor Grill
Parking Features Attached
Garage Spaces 4.0
Community Features Stable(s), Horse-Riding Area, Horse-Riding Trails, Street Paved
Roof Type Shake
Building
Lot Description Landscaped, Outdoor Lighting
Sewer Septic-Private
Water Private Well
New Construction false
Schools
Elementary Schools Countryside Elementary School
Middle Schools Barrington Middle School Prairie
High Schools Barrington High School
School District 220 , 220, 220
Others
HOA Fee Include Other
Ownership Fee Simple
Special Listing Condition None
Read Less Info
Want to know what your home might be worth? Contact us for a FREE valuation!

Our team is ready to help you sell your home for the highest possible price ASAP

© 2024 Listings courtesy of MRED as distributed by MLS GRID. All Rights Reserved.
Bought with Dominic DeMarino • Homesmart Connect LLC
GET MORE INFORMATION

REALTOR®






