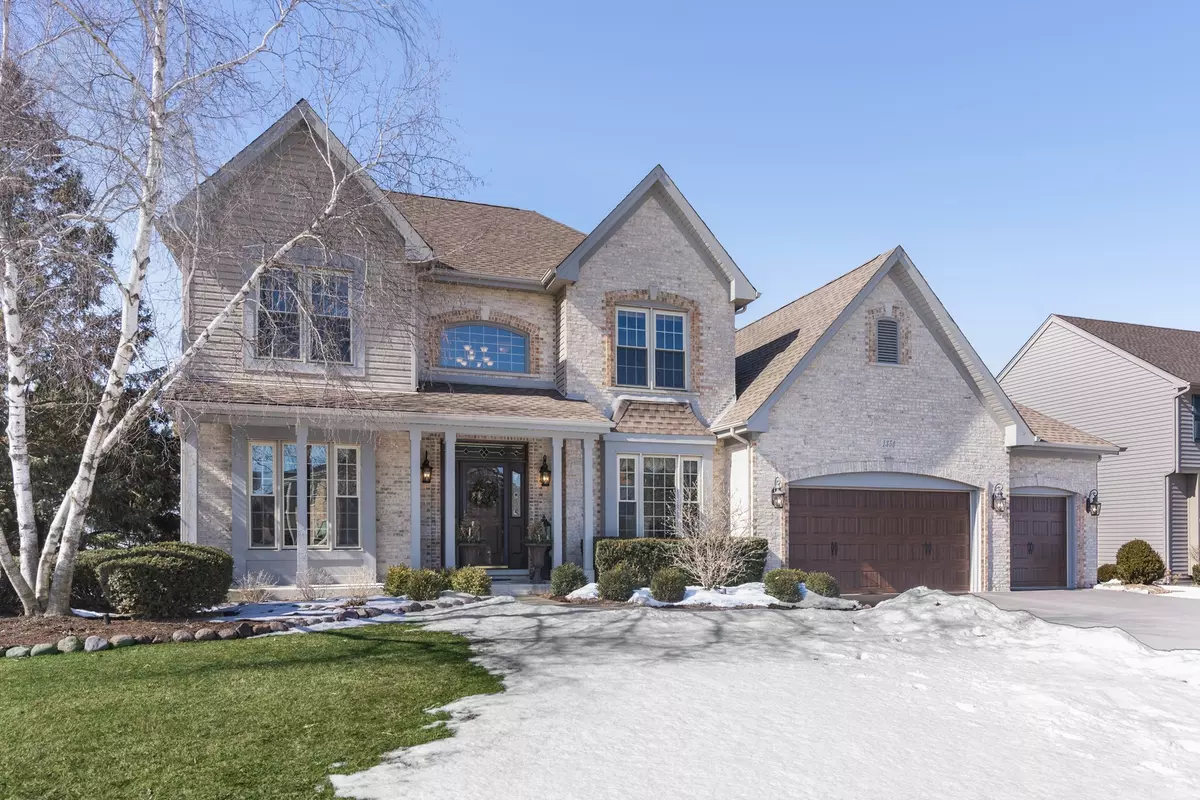$388,000
$400,000
3.0%For more information regarding the value of a property, please contact us for a free consultation.
4 Beds
3 Baths
2,826 SqFt
SOLD DATE : 05/22/2020
Key Details
Sold Price $388,000
Property Type Single Family Home
Sub Type Detached Single
Listing Status Sold
Purchase Type For Sale
Square Footage 2,826 sqft
Price per Sqft $137
Subdivision Tunbridge
MLS Listing ID 10647857
Sold Date 05/22/20
Style Colonial
Bedrooms 4
Full Baths 2
Half Baths 2
Year Built 1995
Annual Tax Amount $9,438
Tax Year 2018
Lot Size 0.322 Acres
Lot Dimensions 0.322
Property Description
Buyer's home sale fell through so this beauty is available again! Stunning Executive Home with the PERFECT location ~ Be wowed by this meticulously maintained home where every detail was attended to including the curb appeal with new driveway, new garage doors & varying custom brickwork ~ Step into the soaring foyer with elegant wood staircase with iron spindles winding up to the open second floor ~ Newer hand-scraped Acacia hardwood floors throughout the first floor including the separate LIVING ROOM with bay windows that can be used as an OFFICE or flex room ~ Open DINING ROOM also with large bay windows perfect for entertaining or daily use ~ Beautiful trim woodwork above entryways gives the home its higher-end polished feel ~ KITCHEN & FAMILY ROOMS open ~ FAMILY ROOM features a fireplace and extra space with bump-outs on each end ~ KITCHEN features cabinets with top trim & skirt trim, lighting & granite countertops with peninsula breakfast bar & plenty of space for another island ~ LAUNDRY/MUD ROOM with closet and sink ~ FIND NEWER PELLA WINDOWS & SLIDER w/ built-in blinds on back of home ~ Upstairs find 4 bedrooms including the MASTER BEDROOM with His & Hers walk-in closets & EN-SUITE BATH featuring ceramic tile floors, separate shower and jetted tub & granite vanities and white cabinets ~ HALL BATH features gorgeous light granite, white cabinetry & skylight ~ FINISHED BASEMENT with Bamboo hand-scraped hardwood floors & includes kitchenette, bath & large RECREATION ROOM plus a storage/workroom & extra crawl for storage ~ The exterior has not been left out backing to fields with private Trex deck and maintenance-free Pergola with gas-line for grill & step down to patio with sidewalk that winds around to the front of the home ~ Professional landscaping & front exterior custom lighting with gorgeous flowering trees & low-maintenance evergreens and in-ground sprinklers ~ Newer roof & gutter guards ~ So much new/newer in this home so make sure to check out the feature sheet! ** All of this & conveniently located near shopping, restaurants, I-90 yet in a quiet neighborhood with playground, ponds & prairie conversation areas ~ Simply Perfection!
Location
State IL
County Mc Henry
Area Algonquin
Rooms
Basement Full
Interior
Interior Features Vaulted/Cathedral Ceilings, Skylight(s), Hardwood Floors, First Floor Laundry, Built-in Features, Walk-In Closet(s)
Heating Natural Gas
Cooling Central Air
Fireplaces Number 1
Fireplaces Type Gas Log, Gas Starter
Equipment Humidifier, Water-Softener Owned, CO Detectors, Ceiling Fan(s), Sump Pump, Sprinkler-Lawn
Fireplace Y
Appliance Range, Microwave, Dishwasher, Refrigerator, Washer, Dryer, Disposal, Stainless Steel Appliance(s), Water Softener Owned
Exterior
Exterior Feature Deck, Patio, Storms/Screens
Parking Features Attached
Garage Spaces 3.0
Community Features Park, Curbs, Sidewalks, Street Lights, Street Paved
Roof Type Asphalt
Building
Lot Description Landscaped, Mature Trees
Sewer Public Sewer
Water Public
New Construction false
Schools
Elementary Schools Neubert Elementary School
Middle Schools Westfield Community School
High Schools H D Jacobs High School
School District 300 , 300, 300
Others
HOA Fee Include None
Ownership Fee Simple
Special Listing Condition None
Read Less Info
Want to know what your home might be worth? Contact us for a FREE valuation!

Our team is ready to help you sell your home for the highest possible price ASAP

© 2024 Listings courtesy of MRED as distributed by MLS GRID. All Rights Reserved.
Bought with Catherine Terpstra • RE/MAX All Pro
GET MORE INFORMATION

REALTOR®

