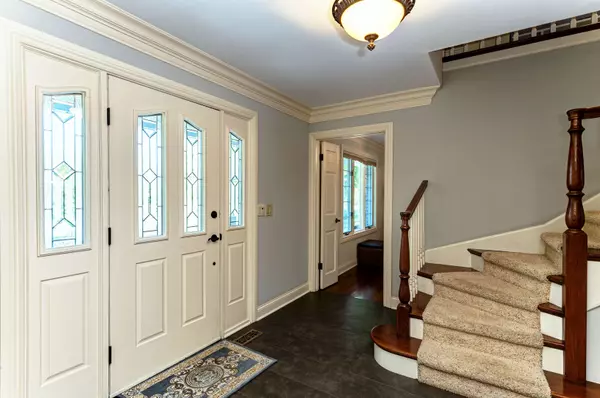$660,000
$689,900
4.3%For more information regarding the value of a property, please contact us for a free consultation.
4 Beds
4 Baths
4,184 SqFt
SOLD DATE : 08/02/2021
Key Details
Sold Price $660,000
Property Type Single Family Home
Sub Type Detached Single
Listing Status Sold
Purchase Type For Sale
Square Footage 4,184 sqft
Price per Sqft $157
Subdivision Inverness Hills
MLS Listing ID 11126604
Sold Date 08/02/21
Style Traditional
Bedrooms 4
Full Baths 4
HOA Fees $8/ann
Year Built 1985
Annual Tax Amount $15,142
Tax Year 2019
Lot Size 0.961 Acres
Lot Dimensions 61X47X300X217X259
Property Description
Beautifully Updated Home Situated on Almost an Acre Lot! House Features are: Gourmet Kitchen w/ Granite Countertops, Island, Stainless Steel Appliances, Breakfast Area; Bright Family Rm w/ Stone Fireplace; 1st Floor Office & Full Bath; Luxurious Master Bedroom Suite Adjacent to Loft Area; Stunning Millwork Throughout; Brazilian Cherry Hardwood Flooring;California Closets; Walkout Lower Level with Full Bath, Fireplace plus Tons of Storage; Most recent updates are: Siding/gutters/down spouts 2019, Brick patio with fire pit and sitting walls; Brick entry & walkways done in 2019. New in past 4 years: Porcelain floors on main level; Builtin's in family room,office & loft, Paint throughout, Dinning room panels , Fireplace mantle in family room, Replaced all fireplace doors, Roller shades in kitchen & family room, Updated powder room, New shower doors in master bath & second full bath, Kitchen lighting, Additional LED recessed lights, Refinished basement with workout room. 2 Water Heaters (2013);Well & Well Pump (2013);Water Softener (2013); 3 Car Garage w/ Circular Driveway; Professionally Landscaped. Just Perfect!
Location
State IL
County Cook
Area Inverness
Rooms
Basement Full, Walkout
Interior
Interior Features Skylight(s), Hardwood Floors, First Floor Bedroom, First Floor Laundry, First Floor Full Bath
Heating Natural Gas, Forced Air, Sep Heating Systems - 2+, Zoned
Cooling Central Air, Zoned
Fireplaces Number 3
Fireplaces Type Wood Burning, Attached Fireplace Doors/Screen, Gas Log, Gas Starter, Heatilator
Equipment Humidifier, Water-Softener Owned, TV-Cable, Ceiling Fan(s), Sump Pump
Fireplace Y
Appliance Double Oven, Range, Microwave, Dishwasher, Refrigerator, High End Refrigerator, Washer, Dryer, Disposal, Stainless Steel Appliance(s), Range Hood
Laundry Gas Dryer Hookup, In Unit
Exterior
Exterior Feature Patio, Brick Paver Patio, Fire Pit
Parking Features Attached
Garage Spaces 3.0
Community Features Street Lights, Street Paved
Roof Type Asphalt
Building
Lot Description Irregular Lot, Landscaped, Wooded
Sewer Septic-Private
Water Private Well
New Construction false
Schools
Elementary Schools Marion Jordan Elementary School
Middle Schools Walter R Sundling Junior High Sc
High Schools Wm Fremd High School
School District 15 , 15, 211
Others
HOA Fee Include None
Ownership Fee Simple
Special Listing Condition None
Read Less Info
Want to know what your home might be worth? Contact us for a FREE valuation!

Our team is ready to help you sell your home for the highest possible price ASAP

© 2025 Listings courtesy of MRED as distributed by MLS GRID. All Rights Reserved.
Bought with Paul Wells • RE/MAX of Barrington
GET MORE INFORMATION
REALTOR®






