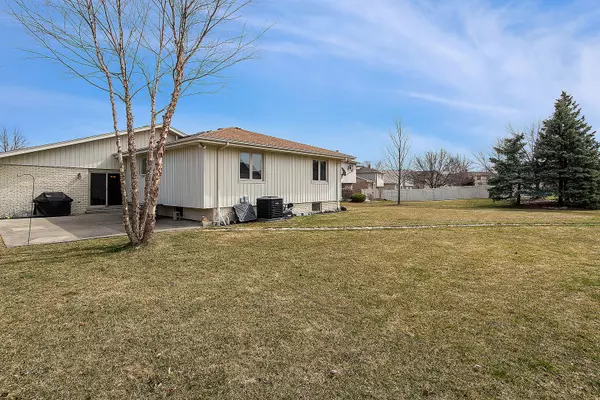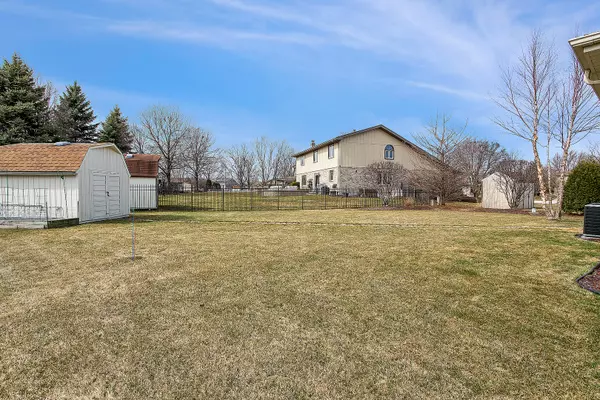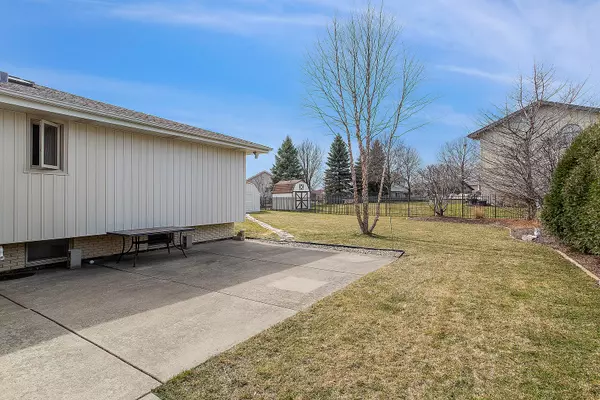$385,000
$359,900
7.0%For more information regarding the value of a property, please contact us for a free consultation.
4 Beds
3.5 Baths
1,973 SqFt
SOLD DATE : 04/26/2021
Key Details
Sold Price $385,000
Property Type Single Family Home
Sub Type Detached Single
Listing Status Sold
Purchase Type For Sale
Square Footage 1,973 sqft
Price per Sqft $195
Subdivision Brook Hills
MLS Listing ID 11027176
Sold Date 04/26/21
Style Step Ranch
Bedrooms 4
Full Baths 3
Half Baths 1
HOA Fees $5/ann
Year Built 1989
Annual Tax Amount $6,521
Tax Year 2019
Lot Size 0.280 Acres
Lot Dimensions 70X173X94X146
Property Description
Exceptional, impeccably maintained, residence with a expansive floor plan that offers generous room sizes throughout. Expertly maintained grounds with mature landscaping and extended 3 car extended driveway. Welcoming foyer with soaring vaulted ceilings accented by a elongated wood ceiling beam. Formal living room with gleaming hardwood flooring and a stunning double sided, floor to ceiling ALL brick fireplace. Comfortable family room with a gorgeous fireplace and that opens to spacious kitchen great for entertaining on a grand scale. Kitchen features; ample counter and cabinet space, center island with elegant pendant lighting and a separate eating area. Lovely master suite with elevated tray ceilings, double closets and a private master bath with a custom vanity and beautiful tiled shower. Two additional bedrooms on the second level with plenty of closet space and a shared full bathroom with overhead skylight. Full, finished lower level offers room for recreation, 4th bedroom, full bathroom, storage and more! Great for any buyer looking for a MOVE in ready home that shows like a model. Call for your private showing today!
Location
State IL
County Cook
Area Orland Park
Rooms
Basement Full
Interior
Interior Features Vaulted/Cathedral Ceilings, Skylight(s), Hardwood Floors, Wood Laminate Floors, First Floor Laundry, Beamed Ceilings, Open Floorplan, Drapes/Blinds
Heating Natural Gas
Cooling Central Air
Fireplaces Number 2
Fireplaces Type Gas Starter
Equipment Ceiling Fan(s), Fan-Attic Exhaust, Sump Pump, Sprinkler-Lawn, Backup Sump Pump;
Fireplace Y
Appliance Double Oven, Microwave, Dishwasher, Refrigerator, Washer, Dryer, Cooktop
Laundry Gas Dryer Hookup, Laundry Closet, Sink
Exterior
Exterior Feature Patio, Storms/Screens
Parking Features Attached
Garage Spaces 2.5
Community Features Park, Curbs, Sidewalks, Street Lights, Street Paved
Roof Type Asphalt
Building
Lot Description Landscaped
Sewer Public Sewer
Water Lake Michigan
New Construction false
Schools
Elementary Schools Meadow Ridge School
Middle Schools Century Junior High School
High Schools Carl Sandburg High School
School District 135 , 135, 230
Others
HOA Fee Include Other
Ownership Fee Simple
Special Listing Condition None
Read Less Info
Want to know what your home might be worth? Contact us for a FREE valuation!

Our team is ready to help you sell your home for the highest possible price ASAP

© 2024 Listings courtesy of MRED as distributed by MLS GRID. All Rights Reserved.
Bought with Maureen Scanlon • Coldwell Banker Realty
GET MORE INFORMATION
REALTOR®






