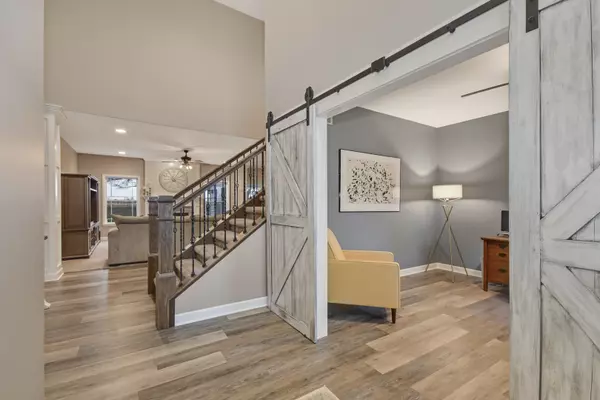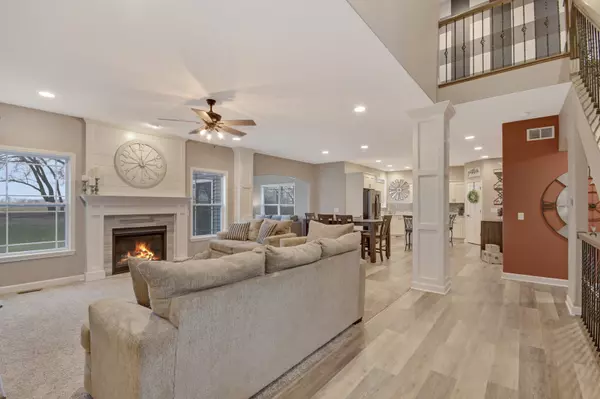$375,000
$375,000
For more information regarding the value of a property, please contact us for a free consultation.
5 Beds
3.5 Baths
2,600 SqFt
SOLD DATE : 02/03/2020
Key Details
Sold Price $375,000
Property Type Single Family Home
Sub Type Detached Single
Listing Status Sold
Purchase Type For Sale
Square Footage 2,600 sqft
Price per Sqft $144
Subdivision North Grove Crossings
MLS Listing ID 10604974
Sold Date 02/03/20
Bedrooms 5
Full Baths 3
Half Baths 1
HOA Fees $21/qua
Year Built 2018
Annual Tax Amount $4,410
Tax Year 2018
Lot Size 10,018 Sqft
Lot Dimensions 75 X 135
Property Description
This home is better than new! Compare to new construction and you will see you get everything they offer, plus so much more... The VALUE is REAL! The open floor plan of this 2,600 square foot home makes it feel incredibly spacious. Perfect for entertaining, the great room, dining area, sunroom and kitchen flow seamlessly. Enjoy cooking with black stainless steel appliances, and serving breakfast at the large center island. Warm and inviting, the "Blackstone Oak" luxury vinyl plank flooring stretches across the first level, with cozy carpet delineating the family room area. The accents are a nod to farmhouse-meets-shabby chic, with no aspect of styling left to chance; Shiplap mantle, barn door on office, stately white columns, light granite, white cabinets, cubbies in the mudroom... TOO MUCH to list. Upstairs, find 4 spacious bedrooms, hall bath and convenient 2nd floor laundry. The master suite boasts a tray ceiling, large walk-in closet and spa-like bathroom retreat with double-vanities, soaking tub and separate shower. In the partially finished basement another living room area, bountiful 5th bedroom and 3rd full bath welcomes guests or multi-generational living. Outside, enjoy the lovely open yard from concrete patio (or stay comfy in the delightful sunroom). Coveted North Grove Crossing neighborhood & Sycamore schools!
Location
State IL
County De Kalb
Area Sycamore
Rooms
Basement Full
Interior
Interior Features Vaulted/Cathedral Ceilings, Second Floor Laundry, Built-in Features, Walk-In Closet(s)
Heating Natural Gas, Forced Air
Cooling Central Air
Fireplaces Number 1
Equipment TV-Cable, CO Detectors, Sump Pump
Fireplace Y
Exterior
Exterior Feature Porch, Storms/Screens
Parking Features Attached
Garage Spaces 3.0
Community Features Sidewalks, Street Lights, Street Paved
Roof Type Asphalt
Building
Lot Description Landscaped
Sewer Public Sewer
Water Public
New Construction false
Schools
Elementary Schools North Grove Elementary School
Middle Schools Sycamore Middle School
High Schools Sycamore High School
School District 427 , 427, 427
Others
HOA Fee Include Insurance
Ownership Fee Simple w/ HO Assn.
Special Listing Condition None
Read Less Info
Want to know what your home might be worth? Contact us for a FREE valuation!

Our team is ready to help you sell your home for the highest possible price ASAP

© 2024 Listings courtesy of MRED as distributed by MLS GRID. All Rights Reserved.
Bought with Maria Pena-Graham • Coldwell Banker The Real Estate Group - Sycamore
GET MORE INFORMATION
REALTOR®






