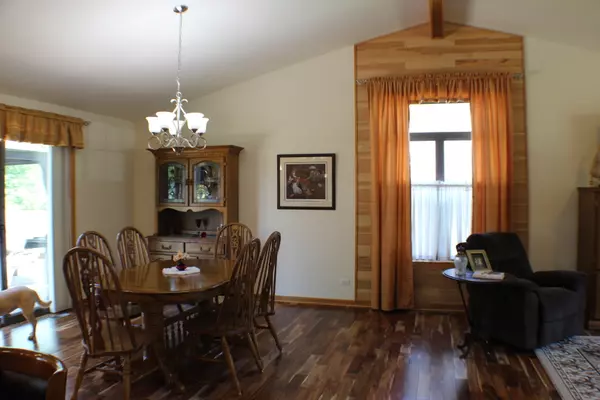$405,000
$399,900
1.3%For more information regarding the value of a property, please contact us for a free consultation.
3 Beds
2 Baths
1,769 SqFt
SOLD DATE : 07/26/2021
Key Details
Sold Price $405,000
Property Type Single Family Home
Sub Type Detached Single
Listing Status Sold
Purchase Type For Sale
Square Footage 1,769 sqft
Price per Sqft $228
Subdivision Goose Lake
MLS Listing ID 11111864
Sold Date 07/26/21
Style Ranch
Bedrooms 3
Full Baths 2
HOA Fees $12/ann
Year Built 2017
Tax Year 2019
Lot Size 0.360 Acres
Lot Dimensions 90X175
Property Description
Owners Built Their "Forever Home" But Plans Changed. You Know That This Is An Amazingly Well Built Home With Plenty Of Upgrades And Very Nice Features. Waterfront, Open-Concept Ranch Home In Goose Lake. 3/4" European Mahogany Hardwood Floor. Numerous Built-Ins And Closets. Kitchen With Custom Hickory Cabinets, Quartz Counters, A Pot Filler (Wife Loves This Wonderful Feature) And Recessed Lighting. Vaulted Ceiling. Kitchen Island Has A Breakfast Bar, Quartz Counters And A Beverage Fridge. Master Bedroom Suite With Full Bathroom, Clawfoot Tub, Separate Shower And Walk-In Closet. 3-Car Garage Is Heated And Very Well Insulated (Owner Keeps The Garage At 70 Year-Round And Didn't Notice A Jump In Heating Cost!). Lighted, Fully Concreted, Deep Crawl Space For Tons Of Storage. If You Ever Need Additional Room The Attic Has 10-Foot Ceilings And Could Be Converted Into Another Bedroom Or Family Room. Large Deck In Peaceful Backyard Has A Screened Canopy Area. 66 Foot Long Dock On A Deep Channel. A Curtain Drain Was Installed Around The Property When It Was Built So It Should Always Be Dry (They Don't Foresee The Sump Pump Ever Running). Dual Perennial Butterfly Gardens On The Front. This Is An Amazing Opportunity, Don't Let It Pass You By!
Location
State IL
County Grundy
Area Morris
Rooms
Basement None
Interior
Interior Features Vaulted/Cathedral Ceilings, Hardwood Floors, First Floor Bedroom, First Floor Laundry, First Floor Full Bath, Built-in Features, Walk-In Closet(s), Beamed Ceilings, Open Floorplan, Some Carpeting, Some Wood Floors
Heating Natural Gas, Forced Air
Cooling Central Air
Equipment Humidifier, Water-Softener Owned, TV-Cable, CO Detectors, Ceiling Fan(s), Sump Pump, Radon Mitigation System
Fireplace N
Appliance Range, Microwave, Dishwasher, Refrigerator, Washer, Dryer, Wine Refrigerator, Water Softener, Water Softener Owned
Laundry In Unit, Laundry Closet
Exterior
Exterior Feature Deck, Porch, Storms/Screens
Parking Features Attached
Garage Spaces 3.0
Roof Type Asphalt
Building
Lot Description Channel Front, Landscaped, Water Rights, Water View, Dock, Lake Access, Waterfront
Sewer Septic-Private
Water Private Well
New Construction false
Schools
Middle Schools Coal City Middle School
High Schools Coal City High School
School District 1 , 1, 1
Others
HOA Fee Include Lake Rights
Ownership Fee Simple w/ HO Assn.
Special Listing Condition None
Read Less Info
Want to know what your home might be worth? Contact us for a FREE valuation!

Our team is ready to help you sell your home for the highest possible price ASAP

© 2024 Listings courtesy of MRED as distributed by MLS GRID. All Rights Reserved.
Bought with Lori Bonarek • Lori Bonarek Realty
GET MORE INFORMATION
REALTOR®






