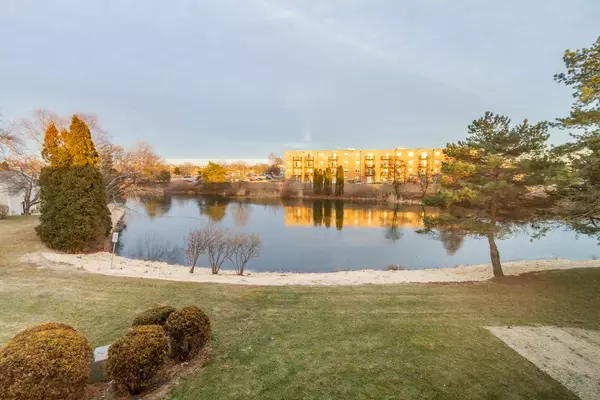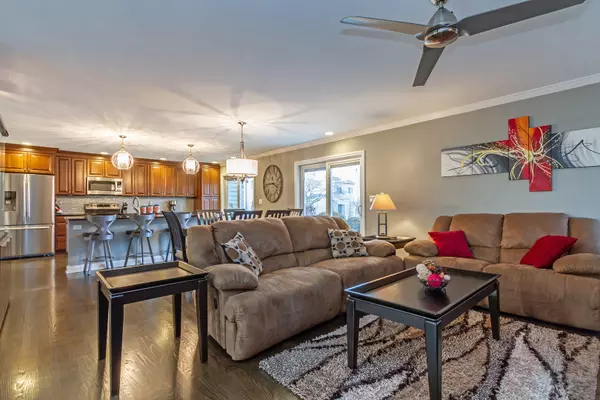$300,900
$289,900
3.8%For more information regarding the value of a property, please contact us for a free consultation.
4 Beds
2.5 Baths
1,694 SqFt
SOLD DATE : 03/13/2020
Key Details
Sold Price $300,900
Property Type Townhouse
Sub Type Townhouse-2 Story
Listing Status Sold
Purchase Type For Sale
Square Footage 1,694 sqft
Price per Sqft $177
Subdivision Partridge Hill
MLS Listing ID 10609891
Sold Date 03/13/20
Bedrooms 4
Full Baths 2
Half Baths 1
HOA Fees $275/mo
Rental Info No
Year Built 1983
Annual Tax Amount $5,366
Tax Year 2018
Lot Dimensions 3407
Property Description
**MULTIPLE OFFERS RECEIVED - SELLER CALLING FOR HIGHEST AND BEST BY FRIDAY 1/17, 3PM** Welcome Home to this Stunning Townhome that feels like a Single Family Home! You will fall in love with this UPGRADED, open concept, 4 bedroom townhome - Where to start? Solid oak flooring and crown molding throughout main floor. Living Room boasts a beautiful stacked stone floor to ceiling gas fireplace with custom mantle. Amazing kitchen with upgraded cabinetry with pull-outs and undermount lighting, Granite countertops and glass backsplash, HUGE island with seating, Stainless steel appliance suite and high end lighting fixtures! First floor laundry with built-in cabinets, wash tub, and porcelain tile floor. Upgraded railing system leading to the Second floor featuring a master suite including a walk-in closet, laundry shoot, and luxurious master bath with heated floors and European shower. 2 additional bedrooms and guest bath complete the second level. Finished Basement is ideal for entertaining with a large family room, dry bar with mini fridge, and 4th bedroom for overnight guests or an office. In the warmer months, enjoy a beautiful pond view from your patio with 2 sets of sliding doors with inset blinds. Neutral paint and Anderson windows throughout. Community includes access to a clubhouse and pool. Close proximity to parks and shopping/dining. You will not want to miss this one!!
Location
State IL
County Cook
Area Hoffman Estates
Rooms
Basement Full
Interior
Interior Features Bar-Dry, Hardwood Floors, Heated Floors, First Floor Laundry, Storage, Built-in Features, Walk-In Closet(s)
Heating Natural Gas, Forced Air
Cooling Central Air
Fireplaces Number 1
Fireplaces Type Gas Log
Equipment CO Detectors, Ceiling Fan(s), Sump Pump, Multiple Water Heaters
Fireplace Y
Appliance Double Oven, Microwave, Dishwasher, Refrigerator, Washer, Dryer, Disposal, Stainless Steel Appliance(s)
Exterior
Exterior Feature Patio, Storms/Screens, End Unit
Parking Features Attached
Garage Spaces 2.0
Amenities Available Pool
Roof Type Asphalt
Building
Lot Description Common Grounds, Cul-De-Sac, Pond(s), Water View
Story 2
Sewer Public Sewer
Water Lake Michigan
New Construction false
Schools
Elementary Schools Enders-Salk Elementary School
Middle Schools Keller Junior High School
High Schools Schaumburg High School
School District 54 , 54, 211
Others
HOA Fee Include Insurance,Clubhouse,Pool,Exterior Maintenance,Lawn Care,Scavenger,Snow Removal
Ownership Fee Simple w/ HO Assn.
Special Listing Condition None
Pets Allowed Cats OK, Dogs OK, Number Limit
Read Less Info
Want to know what your home might be worth? Contact us for a FREE valuation!

Our team is ready to help you sell your home for the highest possible price ASAP

© 2024 Listings courtesy of MRED as distributed by MLS GRID. All Rights Reserved.
Bought with Kevin Green • @properties
GET MORE INFORMATION
REALTOR®






