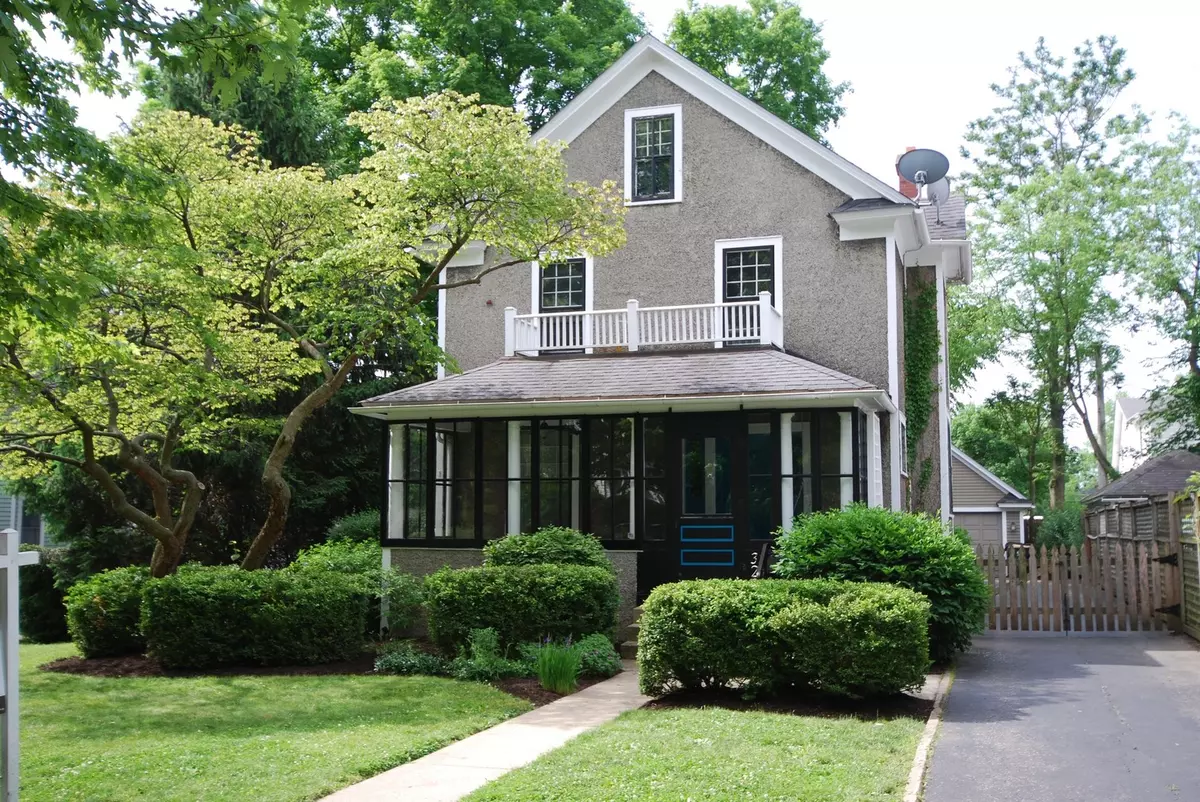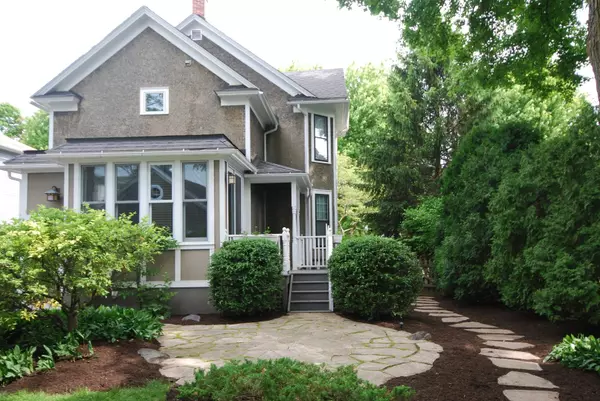$420,000
$449,900
6.6%For more information regarding the value of a property, please contact us for a free consultation.
3 Beds
1.5 Baths
1,887 SqFt
SOLD DATE : 09/04/2020
Key Details
Sold Price $420,000
Property Type Single Family Home
Sub Type Detached Single
Listing Status Sold
Purchase Type For Sale
Square Footage 1,887 sqft
Price per Sqft $222
Subdivision Heritage
MLS Listing ID 10628276
Sold Date 09/04/20
Style Traditional
Bedrooms 3
Full Baths 1
Half Baths 1
Year Built 1900
Annual Tax Amount $9,512
Tax Year 2018
Lot Size 8,712 Sqft
Lot Dimensions 60 X 183
Property Description
Downtown Libertyville Heritage Area early 1900's Charmer! Impeccably maintained with many original interior moldings, doors, hardwood flooring and other classic details, but beautifully updated as well! The covered front porch with swing takes you back to days of old and the entry foyer details are truly elegant. Open space in the living room and family room along with the separate dining room with fireplace, offers up plenty of useful floor plan options. The expanded & updated kitchen includes heated floors, and a well sized eating area overlooking the rear deck and mature yard. Upstairs includes a master suite with separate sitting room along with access to the attic and more potential. The other two bedrooms each offer great character including one with additional fireplace. The shared hall bath has been stunningly updated to todays wants and needs & includes dual vanity, a walk-in shower and a claw foot tub. The 60 x 183 lot features a newer 2-car detached garage w/loft storage, which assists in creating a great yard set up and relaxation area, perfect for entertaining. Don't miss out on your chance to own a little bit of Libertyville history.
Location
State IL
County Lake
Area Green Oaks / Libertyville
Rooms
Basement Partial
Interior
Interior Features Hardwood Floors, Heated Floors
Heating Natural Gas, Steam
Cooling Central Air
Fireplaces Number 2
Fireplaces Type Wood Burning, Attached Fireplace Doors/Screen
Equipment Humidifier, TV-Cable, CO Detectors, Ceiling Fan(s), Sump Pump
Fireplace Y
Appliance Range, Microwave, Dishwasher, Refrigerator, Washer, Dryer
Laundry In Unit
Exterior
Exterior Feature Deck, Patio
Parking Features Detached
Garage Spaces 2.0
Community Features Curbs, Sidewalks, Street Lights, Street Paved
Roof Type Asphalt
Building
Lot Description Fenced Yard
Sewer Public Sewer
Water Public
New Construction false
Schools
Elementary Schools Butterfield School
Middle Schools Highland Middle School
High Schools Libertyville High School
School District 70 , 70, 128
Others
HOA Fee Include None
Ownership Fee Simple
Special Listing Condition Home Warranty
Read Less Info
Want to know what your home might be worth? Contact us for a FREE valuation!

Our team is ready to help you sell your home for the highest possible price ASAP

© 2024 Listings courtesy of MRED as distributed by MLS GRID. All Rights Reserved.
Bought with Julie Naumiak • Baird & Warner
GET MORE INFORMATION
REALTOR®






