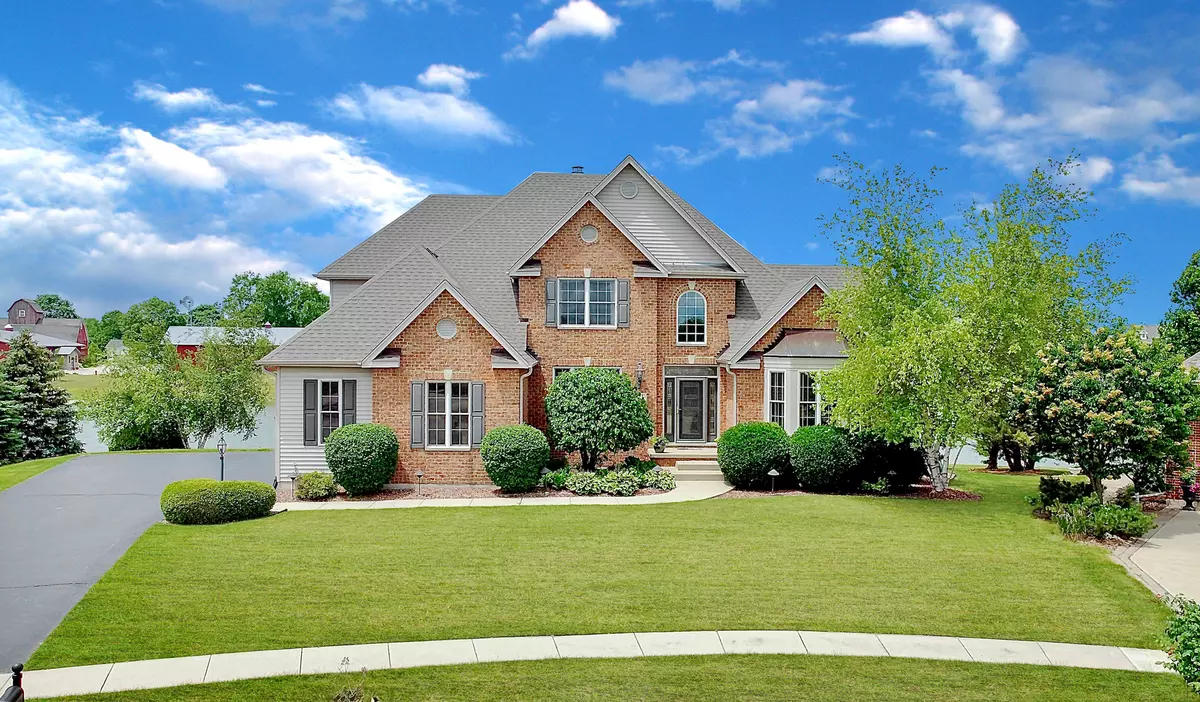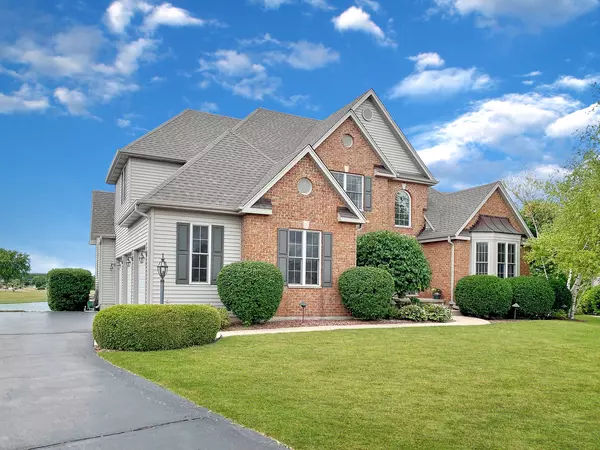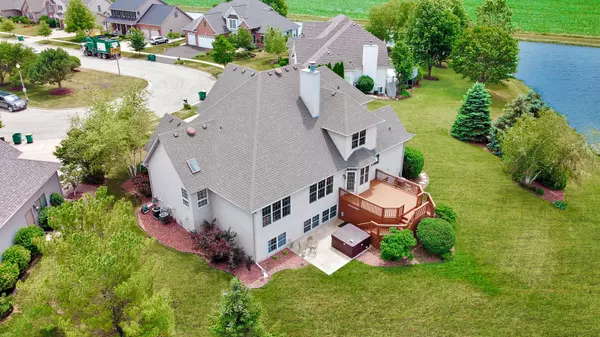$475,000
$489,000
2.9%For more information regarding the value of a property, please contact us for a free consultation.
6 Beds
4.5 Baths
3,018 SqFt
SOLD DATE : 08/26/2021
Key Details
Sold Price $475,000
Property Type Single Family Home
Sub Type Detached Single
Listing Status Sold
Purchase Type For Sale
Square Footage 3,018 sqft
Price per Sqft $157
Subdivision Heron Creek
MLS Listing ID 11131325
Sold Date 08/26/21
Bedrooms 6
Full Baths 4
Half Baths 1
HOA Fees $25/ann
Year Built 2002
Annual Tax Amount $12,004
Tax Year 2020
Lot Size 0.340 Acres
Lot Dimensions 39X14X18.57X137.61X90.76X56.60X136.7
Property Description
Luxury Waterfront Estate in Sycamore's Heron Creek Subdivision! Beautiful custom built (original built builder's home) with desirable 1st Floor Master Plan! This home includes over 4000 finished sqft of living w/6 bedrooms, 4.5 baths, and a full finished look-out basement. First floor greets you with a 2-story grand entrance, formal dining room and private office w/french doors. Convenient 1st floor master suite w/spa-like bath, dual vanities w/granite tops, shower, jacuzzi tub and walk-in closet. The great room showcases a 2-story/vaulted height ceiling w/lofted walkway above, double-sided fireplace and panoramic views of the well landscaped backyard, freshly stained deck w/double-entrance stairs, stamped concrete patio w/hot-tub (2017) and natural gas hook-up for future grill along w/natural gas generator (already installed) Gourmet kitchen features custom cabinets, granite countertops, double oven, cook-top (currently electric w/gas hook-up available), breakfast bar, under cabinet lighting, dual-sided fireplace and eat-in area table space w/bay window. Durable hardwood floors (throughout most of main level), ceramic tile, trim detail/crown molding accents, updated lighting and 1st floor laundry (2nd laundry room in bsmt) and mudroom. The 2nd floor living space offers 3 bedrooms w/spacious walk-closets, 1 bedroom w/private bath and the other 2 bedrooms share a jack & jill bath. Full-finished basement has look-out windows, plenty of natural light, 9' ceilings, 2 bedrooms w/walk-in closets, 2nd great room/recreational space, full bath, 2nd laundry room and storage room. New roof, gutters and down spouts 2020! Dual zoned HVAC w/newer furnace and a/c unit (2017). Book your showing today for this quality built home w/waterfront lot situated in a cul-de-sac location with unbelievable views!
Location
State IL
County De Kalb
Area Sycamore
Rooms
Basement Full, English
Interior
Interior Features Vaulted/Cathedral Ceilings, Hardwood Floors, First Floor Bedroom, First Floor Laundry, First Floor Full Bath
Heating Natural Gas, Forced Air, Sep Heating Systems - 2+
Cooling Central Air
Fireplaces Number 1
Fireplaces Type Double Sided, Gas Log, Gas Starter
Equipment Humidifier, CO Detectors, Ceiling Fan(s), Sump Pump, Backup Sump Pump;, Generator
Fireplace Y
Appliance Double Oven, Microwave, Dishwasher, Refrigerator, Washer, Dryer, Disposal, Trash Compactor, Water Softener Rented
Laundry In Unit, Common Area, Multiple Locations
Exterior
Exterior Feature Deck, Patio, Hot Tub, Stamped Concrete Patio
Parking Features Attached
Garage Spaces 3.0
Community Features Park, Lake, Curbs, Sidewalks, Street Lights, Street Paved
Roof Type Asphalt
Building
Lot Description Cul-De-Sac, Pond(s)
Sewer Public Sewer
Water Public
New Construction false
Schools
School District 427 , 427, 427
Others
HOA Fee Include Other
Ownership Fee Simple
Special Listing Condition None
Read Less Info
Want to know what your home might be worth? Contact us for a FREE valuation!

Our team is ready to help you sell your home for the highest possible price ASAP

© 2024 Listings courtesy of MRED as distributed by MLS GRID. All Rights Reserved.
Bought with Aaron Schwartz • Weichert REALTORS Signature Professionals
GET MORE INFORMATION
REALTOR®






