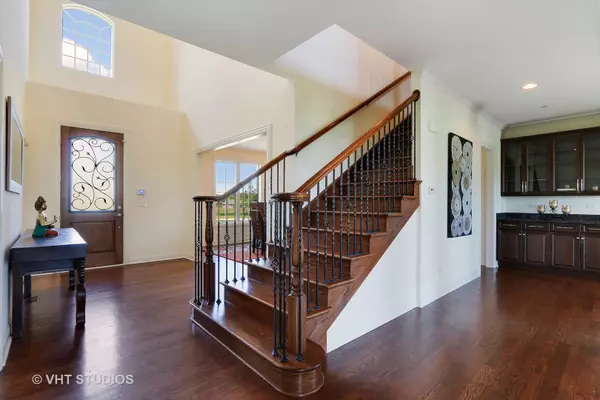$747,500
$750,000
0.3%For more information regarding the value of a property, please contact us for a free consultation.
4 Beds
4 Baths
3,861 SqFt
SOLD DATE : 08/26/2021
Key Details
Sold Price $747,500
Property Type Single Family Home
Sub Type Detached Single
Listing Status Sold
Purchase Type For Sale
Square Footage 3,861 sqft
Price per Sqft $193
Subdivision Enclave Of Heritage Estates
MLS Listing ID 11036788
Sold Date 08/26/21
Style Traditional
Bedrooms 4
Full Baths 4
HOA Fees $98/mo
Year Built 2015
Annual Tax Amount $17,078
Tax Year 2019
Lot Size 1.257 Acres
Lot Dimensions 165X332
Property Description
Absolutely elegant with high-end finishes and tons of natural light throughout! Stunning 2-story entry. Elegant warm brown-toned hardwood floors run throughout the 1st floor. Upgraded wood/iron light fixtures. Open concept floor plan is flooded w/natural light. Upgraded Kitchen-Aid stainless appliances (6-burner gas cooktop, French door refrigerator & oven); 42" maple cabinets; center island will seat 5; miles of granite counters allow others to help cook; walk-in & butler's pantries! 1st floor study w/adjacent full bath can be 5th bedroom. Large mudroom & separate laundry room. Large laundry room with Samsung steam front load washer/dryer. Mudroom w/ double closet located just inside garage. Large bedrooms including master retreat w/tray ceiling, huge his/hers walk-in closets & spa bath. Your clients will love the huge separate master walk-in closets!3 full baths upstairs including princess suite & Jack-n-Jill. 9 foot ceilings on all levels including unfinished lower level (plumbed for bath). Exterior up-lighting on home. Custom front door with scroll ironwork. Casement windows. Unfinished basement w/deep pour 9' ceilings is plumbed for bath and has extra large window wells to let in light. Great secure, gated neighborhood. Very serene views...minutes to Metra/shopping/dining. 3 car garage! Blue Ribbon District 220 Barrington Schools.
Location
State IL
County Lake
Area Barrington Area
Rooms
Basement Full
Interior
Interior Features Vaulted/Cathedral Ceilings, Bar-Dry, Hardwood Floors, First Floor Bedroom, First Floor Laundry, First Floor Full Bath
Heating Natural Gas, Forced Air, Sep Heating Systems - 2+, Indv Controls, Zoned
Cooling Central Air, Zoned
Fireplaces Number 1
Fireplaces Type Double Sided, Wood Burning, Gas Starter
Equipment Humidifier, Water-Softener Owned, TV-Cable, Fire Sprinklers, CO Detectors, Sump Pump
Fireplace Y
Appliance Range, Microwave, Dishwasher, Refrigerator, Washer, Dryer, Disposal, Built-In Oven, Range Hood, Water Purifier Owned, Water Softener Owned
Laundry Sink
Exterior
Exterior Feature Patio, Storms/Screens
Parking Features Attached
Garage Spaces 3.0
Community Features Gated, Street Paved
Roof Type Asphalt
Building
Lot Description Landscaped
Sewer Septic-Private
Water Private Well
New Construction false
Schools
Elementary Schools Roslyn Road Elementary School
Middle Schools Barrington Middle School-Station
High Schools Barrington High School
School District 220 , 220, 220
Others
HOA Fee Include Other
Ownership Fee Simple
Special Listing Condition None
Read Less Info
Want to know what your home might be worth? Contact us for a FREE valuation!

Our team is ready to help you sell your home for the highest possible price ASAP

© 2024 Listings courtesy of MRED as distributed by MLS GRID. All Rights Reserved.
Bought with Mary Gibbs Moodhe • @properties
GET MORE INFORMATION
REALTOR®






