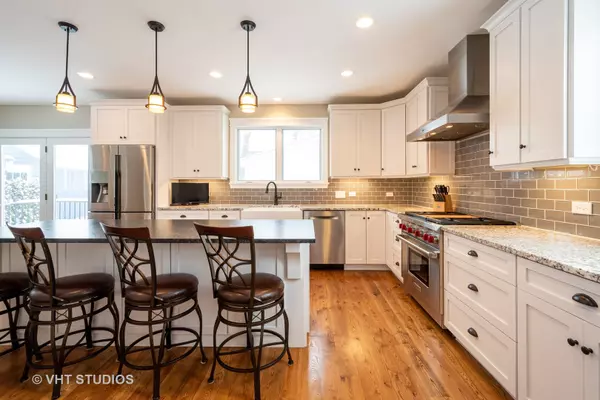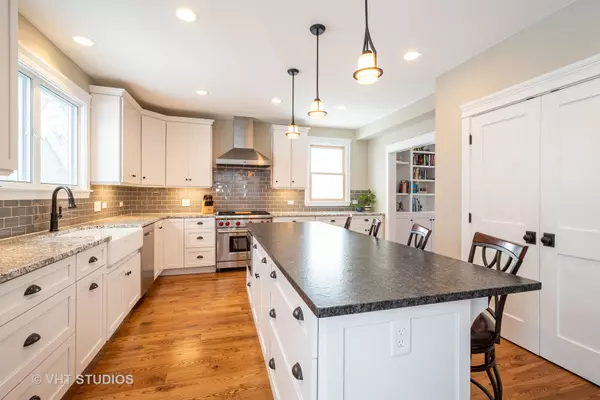$515,000
$525,000
1.9%For more information regarding the value of a property, please contact us for a free consultation.
4 Beds
3.5 Baths
2,080 SqFt
SOLD DATE : 05/01/2020
Key Details
Sold Price $515,000
Property Type Single Family Home
Sub Type Detached Single
Listing Status Sold
Purchase Type For Sale
Square Footage 2,080 sqft
Price per Sqft $247
Subdivision Heritage
MLS Listing ID 10639733
Sold Date 05/01/20
Bedrooms 4
Full Baths 3
Half Baths 1
Year Built 1923
Annual Tax Amount $10,473
Tax Year 2018
Lot Size 5,793 Sqft
Lot Dimensions 50 X 116
Property Description
Vintage home in Libertyville's coveted Heritage Area, completely renovated inside and out, with a quaint covered front porch that overlooks the Brainard Athletic Field. Have all the charm of yesteryear with all of today's modern conveniences. You will appreciate the home's character as soon as you step in the front door. Beautiful wide plank ash wood floors flow throughout the first floor. A large bow window in the living room looks out to the front porch. Built-in shelves and cabinets frame out a window at the foot of the staircase setting up a cozy study area. Gorgeous updated and spacious kitchen with an abundance of white 42 inch cabinets, stretches of granite counter tops, attractive tile back splash, large farmhouse sink, center island that comfortably seats four, higher end stainless steel appliances and a double door pantry closet. The laundry is conveniently located on the main floor as is a powder room. Upstairs is the master bedroom with a walk-in closet and its own full master bath with a jetted tub and separate shower stall. There are 3 additional bedrooms, all with ample closet space, and a second full bath upstairs as well. There is a full finished basement with a third full bath and space for an exercise area and a rec room. There's also a 2 car garage. This is all within walking distance to the conveniences of Downtown Libertyville.
Location
State IL
County Lake
Area Green Oaks / Libertyville
Rooms
Basement Full
Interior
Interior Features Hardwood Floors, First Floor Laundry, Built-in Features, Walk-In Closet(s)
Heating Natural Gas, Forced Air
Cooling Central Air
Equipment Ceiling Fan(s), Sump Pump
Fireplace N
Appliance Range, Microwave, Dishwasher, Refrigerator, Washer, Dryer, Disposal, Stainless Steel Appliance(s), Range Hood
Exterior
Exterior Feature Patio, Porch
Parking Features Detached
Garage Spaces 2.0
Community Features Curbs, Sidewalks, Street Lights, Street Paved
Roof Type Asphalt
Building
Sewer Public Sewer
Water Public
New Construction false
Schools
Elementary Schools Butterfield School
Middle Schools Highland Middle School
High Schools Libertyville High School
School District 70 , 70, 128
Others
HOA Fee Include None
Ownership Fee Simple
Special Listing Condition None
Read Less Info
Want to know what your home might be worth? Contact us for a FREE valuation!

Our team is ready to help you sell your home for the highest possible price ASAP

© 2024 Listings courtesy of MRED as distributed by MLS GRID. All Rights Reserved.
Bought with Margaret Styler • @properties
GET MORE INFORMATION
REALTOR®






