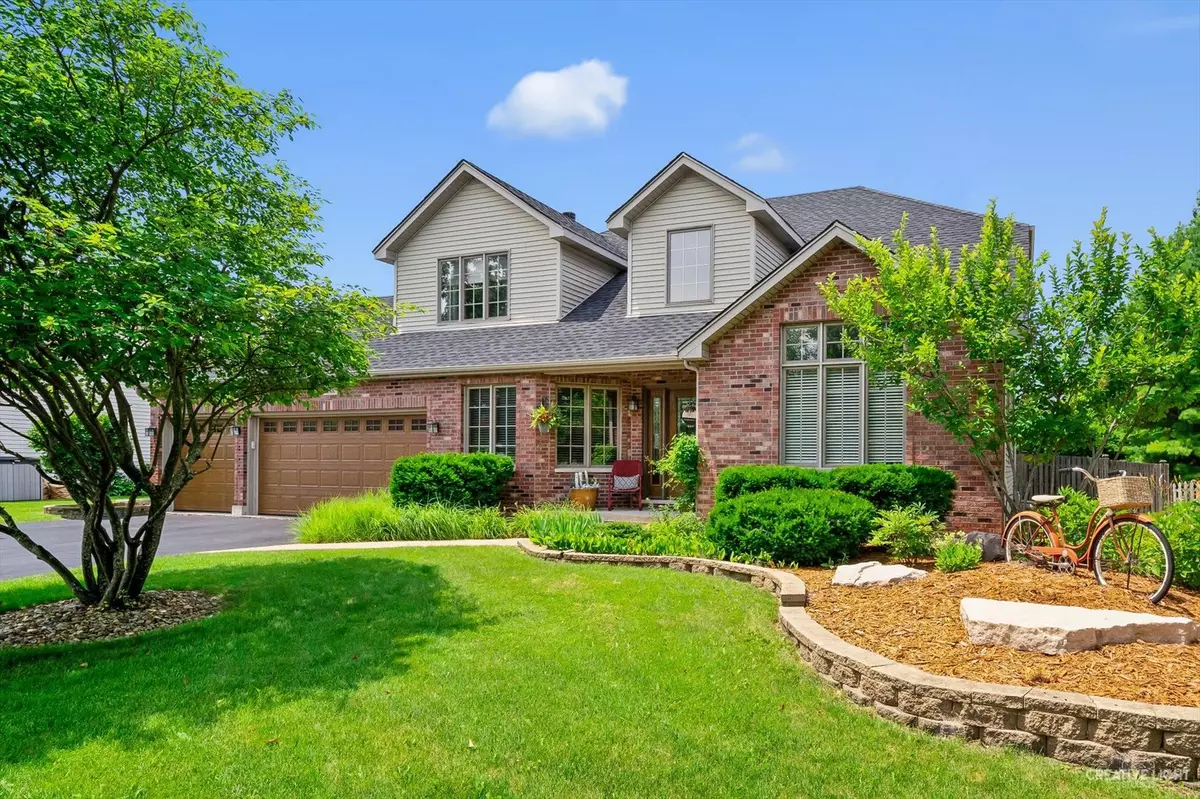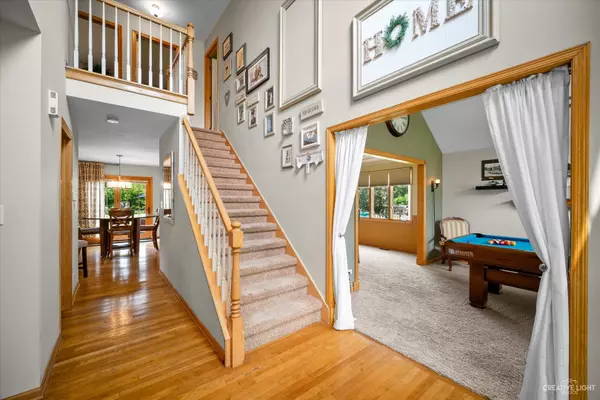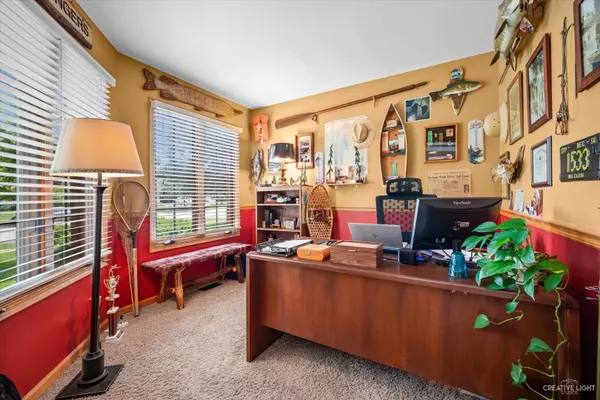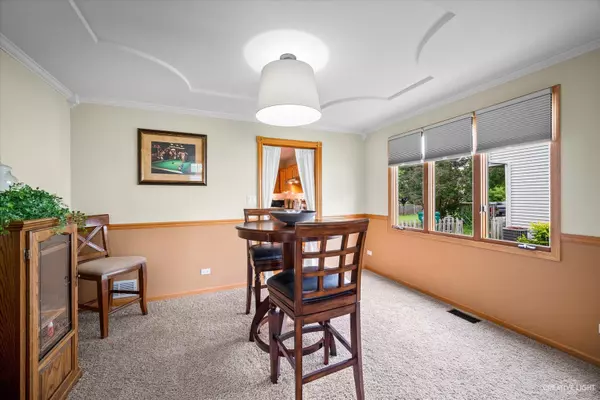$422,100
$399,999
5.5%For more information regarding the value of a property, please contact us for a free consultation.
4 Beds
2.5 Baths
2,800 SqFt
SOLD DATE : 08/25/2021
Key Details
Sold Price $422,100
Property Type Single Family Home
Sub Type Detached Single
Listing Status Sold
Purchase Type For Sale
Square Footage 2,800 sqft
Price per Sqft $150
Subdivision Walkers Grove
MLS Listing ID 11149236
Sold Date 08/25/21
Bedrooms 4
Full Baths 2
Half Baths 1
HOA Fees $12/ann
Year Built 1998
Annual Tax Amount $8,371
Tax Year 2019
Lot Size 10,018 Sqft
Lot Dimensions 0.23
Property Description
#EntertainersDream - This ORIGINAL OWNER Walkers Grove home is simply LOADED with upgrades and amenities! As you approach this beauty, you will be greeted by such a WELCOMING exterior with professional landscaping and a QUAINT porch area. Inside, the charm continues! There is a TWO STORY foyer with loads of light coming right in. Enjoy a large formal living room, the current owner has this great space set up with a billiards table but use your imagination on how this FLEXIBLE space can be used. There is also a main floor OFFICE that could also be a 5th bedroom, playroom, craft room, etc. - so many possibilities! Continuing on through the house, the kitchen, breakfast area and family room all come together for a wonderful ENTERTAINING area. Your guests can spread out and mingle as you prepare food and drinks. They can even cuddle up by the cultured stone fireplace in the family room! The kitchen boasts granite countertops, newer subway backsplash, new nickel hardware and nickel light fixtures, large island, all stainless LG appliances and plenty of cabinetry. The main floor also features a powder room and FIRST FLOOR LAUNDRY. How convenient! Upstairs, you will find four generous bedrooms. The master bedroom is an awesome RESTFUL RETREAT. The private ensuite bathroom is fully updated and beautiful. There is also a guest bathroom on the second floor. Nearly all bedrooms have large walk-in-closets - this home has STORAGE GALORE! Heading back down to the FINISHED basement - this area is also another excellent ENTERTAINING space complete with huge recreation room and BAR area. There is a WORKROOM as well as dedicated storage space as well. As if this darling home did not already offer enough, check out the outdoor space! The RAISED BRICK PATIO is phenomenal and looks out to the large FULLY FENCED yard. Talk about a place to enjoy all that nature has to offer or take your entertaining outside! There is also an attached three car garage with storage space and a storage shed that stays with the home. This home had a new air conditioner (2019), new water heater (2021) installed and a new roof in 2018. If you are looking fo a great home to check your must have boxes - this home has so much to offer! Excellent CENTRALIZED location near shopping, dining, highways, schools and more! Make an appointment to tour today!
Location
State IL
County Will
Area Plainfield
Rooms
Basement Full
Interior
Interior Features Hardwood Floors, First Floor Laundry
Heating Natural Gas
Cooling Central Air
Fireplaces Number 1
Equipment CO Detectors, Ceiling Fan(s), Sump Pump
Fireplace Y
Appliance Range, Dishwasher, Refrigerator, Washer, Dryer, Disposal
Laundry In Unit
Exterior
Exterior Feature Patio, Porch, Storms/Screens
Parking Features Attached
Garage Spaces 3.0
Community Features Street Lights, Street Paved
Roof Type Asphalt
Building
Lot Description Fenced Yard
Sewer Public Sewer
Water Public
New Construction false
Schools
School District 202 , 202, 202
Others
HOA Fee Include Other
Ownership Fee Simple w/ HO Assn.
Special Listing Condition None
Read Less Info
Want to know what your home might be worth? Contact us for a FREE valuation!

Our team is ready to help you sell your home for the highest possible price ASAP

© 2024 Listings courtesy of MRED as distributed by MLS GRID. All Rights Reserved.
Bought with Christina Miller • Baird & Warner
GET MORE INFORMATION
REALTOR®






