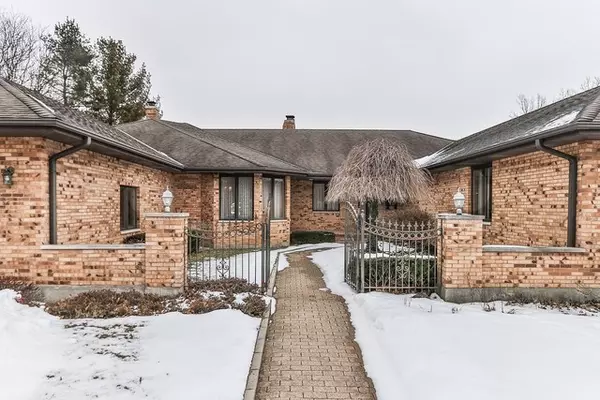$585,000
$600,000
2.5%For more information regarding the value of a property, please contact us for a free consultation.
4 Beds
3.5 Baths
7,016 SqFt
SOLD DATE : 03/30/2020
Key Details
Sold Price $585,000
Property Type Single Family Home
Sub Type Detached Single
Listing Status Sold
Purchase Type For Sale
Square Footage 7,016 sqft
Price per Sqft $83
Subdivision Plum Tree Hills
MLS Listing ID 10642925
Sold Date 03/30/20
Style Ranch,Walk-Out Ranch
Bedrooms 4
Full Baths 3
Half Baths 1
Year Built 1988
Annual Tax Amount $15,408
Tax Year 2018
Lot Size 3.623 Acres
Lot Dimensions 576 X 250
Property Description
Ranch living Barrington Hills style! Set on over 3.6 acres, this all brick hillside ranch has room to roam with over 7,000 square feet of finished living space. The circular drive brings you to the private courtyard entry and into the spacious foyer. The main floor area includes formal living and dining rooms, a spacious family room with a cozy fireplace and French doors to the upper deck, a large eat in kitchen with a well placed center island and planning desk. Just off of the kitchen is a fabulous sun room boasting a built-in grill-perfect for 3 seasons of entertaining and enjoying the natural Barrington Hills views. The bedroom wing amenities includes a spacious master suite with a walk-in closet and a master bath with a double sink vanity, jetted tub and separate shower. The additional 2 bedrooms are nicely sized with a shared hall bath. The lower walk out level is an amazing space with an enormous rec room with stone fireplace, full wet bar and office area. This area also includes a 4th bedroom, full kitchen and a full bathroom with a sauna making this perfect for an in-law space, boomerang kids or nanny suite! 3 car garage plus an additional 4th bay around the back with double doors for loads of extra storage for the "big toys". A fantastic opportunity to make this Barrington Hills Estate your own.
Location
State IL
County Mc Henry
Area Barrington Area
Rooms
Basement Full, Walkout
Interior
Interior Features Vaulted/Cathedral Ceilings, Skylight(s), Sauna/Steam Room, Bar-Wet, Hardwood Floors, Wood Laminate Floors, First Floor Bedroom, In-Law Arrangement, First Floor Laundry, First Floor Full Bath, Built-in Features, Walk-In Closet(s)
Heating Natural Gas, Steam, Baseboard
Cooling Central Air, Zoned
Fireplaces Number 3
Fireplaces Type Wood Burning, Gas Log, Gas Starter
Equipment Water-Softener Owned, Central Vacuum, Security System, Ceiling Fan(s), Sprinkler-Lawn
Fireplace Y
Appliance Double Oven, Microwave, Dishwasher, Refrigerator, Bar Fridge, Washer, Dryer, Disposal, Indoor Grill, Cooktop, Built-In Oven, Water Softener Owned
Exterior
Exterior Feature Deck, Brick Paver Patio
Parking Features Attached
Garage Spaces 3.0
Community Features Horse-Riding Area, Street Paved
Roof Type Asphalt
Building
Lot Description Horses Allowed
Sewer Septic-Private
Water Private Well
New Construction false
Schools
Elementary Schools Countryside Elementary School
Middle Schools Barrington Middle School - Stati
High Schools Barrington High School
School District 220 , 220, 220
Others
HOA Fee Include None
Ownership Fee Simple
Special Listing Condition None
Read Less Info
Want to know what your home might be worth? Contact us for a FREE valuation!

Our team is ready to help you sell your home for the highest possible price ASAP

© 2024 Listings courtesy of MRED as distributed by MLS GRID. All Rights Reserved.
Bought with Jack Sheetz • RE/MAX of Barrington
GET MORE INFORMATION

REALTOR®






