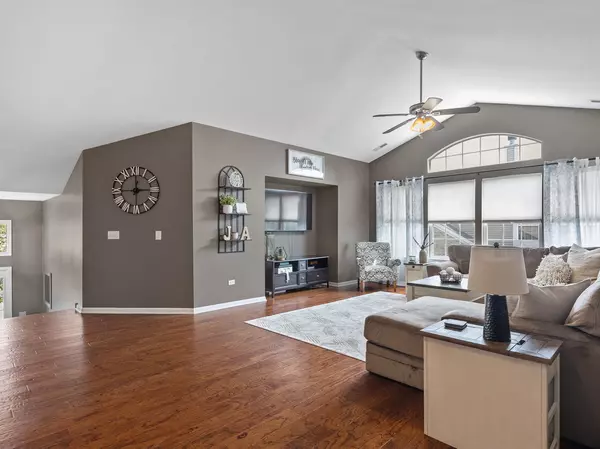$240,000
$235,000
2.1%For more information regarding the value of a property, please contact us for a free consultation.
3 Beds
2 Baths
1,626 SqFt
SOLD DATE : 08/13/2021
Key Details
Sold Price $240,000
Property Type Townhouse
Sub Type Townhouse-2 Story
Listing Status Sold
Purchase Type For Sale
Square Footage 1,626 sqft
Price per Sqft $147
Subdivision Riverwalk
MLS Listing ID 11171817
Sold Date 08/13/21
Bedrooms 3
Full Baths 2
HOA Fees $363/mo
Year Built 1999
Annual Tax Amount $4,302
Tax Year 2019
Lot Dimensions COMMON
Property Description
Looking for an open floor plan? This is the one for you! Check out this beautifully maintained townhome that is just beaming with tons of natural sunlight! Wood laminate flooring, neutral color palette and modern updates throughout. The vaulted ceiling and grand living room provide plenty of space for entertaining. The meticulous maintained kitchen has stainless steel appliances, granite countertops and tons of cabinet space. Be sure to check out the back balcony so you can create your very own outdoor oasis! Beyond the double doors you will find your very own master suite that also has vaulted ceilings and boasts a large walk-in closet, massive master bathroom with dual sinks, a custom built vanity, and water closet. You will be impressed by the size and how well kept the 2nd and 3rd bedrooms are. There is a spacious laundry room with a washer and dryer that are going to the new owners with plenty of room for drying racks or additional shelving. And if you still need more space, there is a nice sized storage room under the stairs. Conveniently located near downtown Plainfield, close to all the shopping route 59 offers, easy access to highways, Riverwalk Park, playground and walking path. District 202 Plainfield schools! This home is move in ready, and waiting for you to create your very own memories here!
Location
State IL
County Will
Area Plainfield
Rooms
Basement None
Interior
Interior Features Vaulted/Cathedral Ceilings, Wood Laminate Floors, Second Floor Laundry, Open Floorplan
Heating Natural Gas, Forced Air
Cooling Central Air
Equipment TV-Cable, CO Detectors, Ceiling Fan(s), Sprinkler-Lawn
Fireplace N
Appliance Range, Microwave, Dishwasher, Refrigerator, Washer, Dryer, Disposal, Stainless Steel Appliance(s)
Laundry Gas Dryer Hookup
Exterior
Exterior Feature Balcony, Storms/Screens, End Unit
Parking Features Attached
Garage Spaces 2.5
Amenities Available Park
Roof Type Asphalt
Building
Lot Description Landscaped
Story 1
Sewer Public Sewer
Water Lake Michigan
New Construction false
Schools
Elementary Schools River View Elementary School
Middle Schools Timber Ridge Middle School
High Schools Plainfield Central High School
School District 202 , 202, 202
Others
HOA Fee Include Insurance,TV/Cable,Exterior Maintenance,Lawn Care,Snow Removal
Ownership Condo
Special Listing Condition None
Pets Allowed Cats OK, Dogs OK
Read Less Info
Want to know what your home might be worth? Contact us for a FREE valuation!

Our team is ready to help you sell your home for the highest possible price ASAP

© 2024 Listings courtesy of MRED as distributed by MLS GRID. All Rights Reserved.
Bought with Terry Bunch • Century 21 Affiliated
GET MORE INFORMATION
REALTOR®






