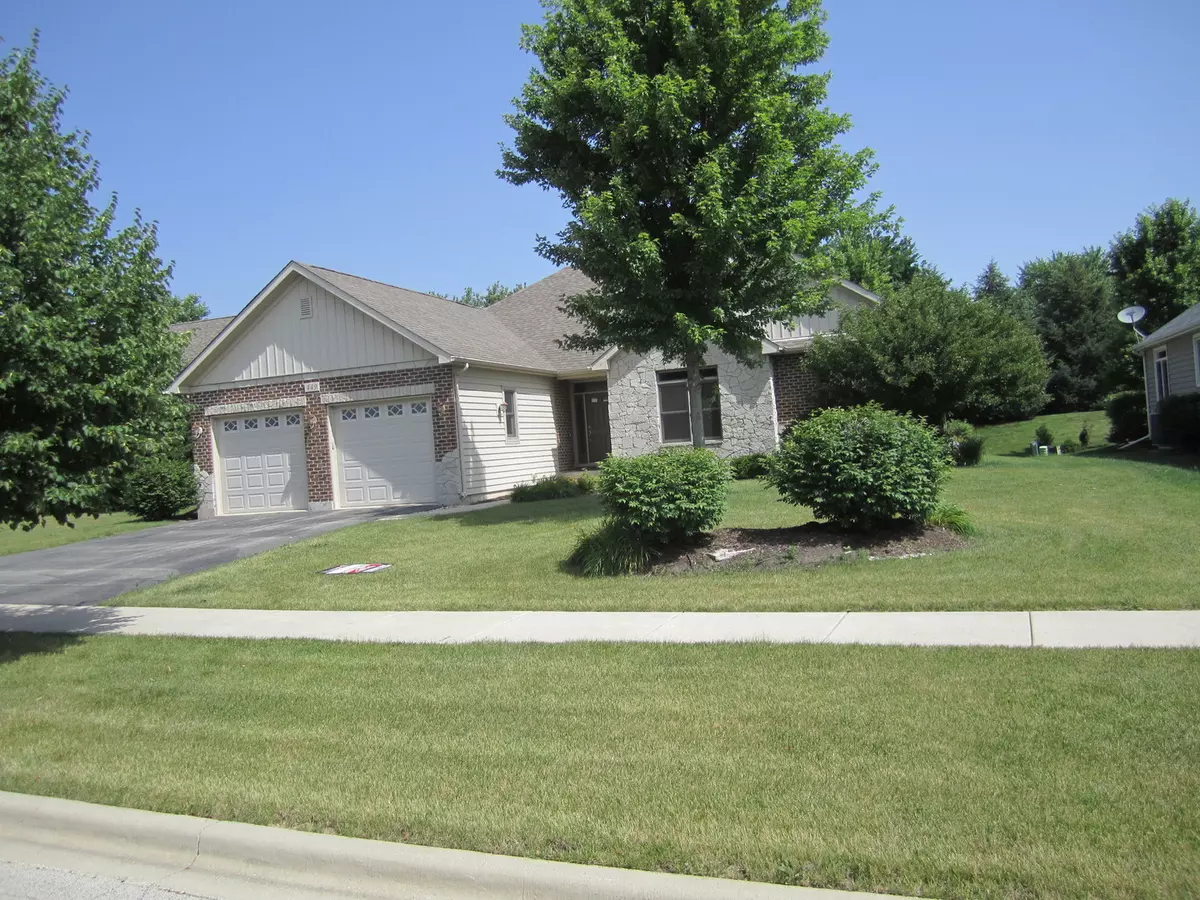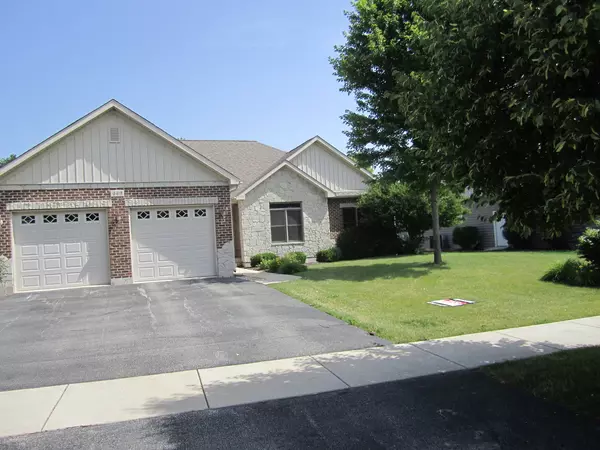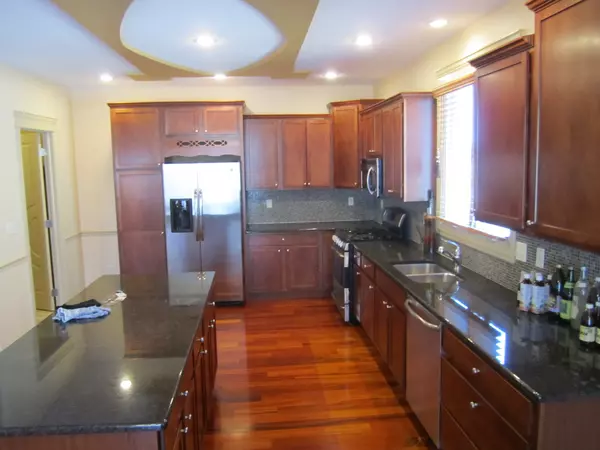$264,500
$264,500
For more information regarding the value of a property, please contact us for a free consultation.
3 Beds
2 Baths
2,171 SqFt
SOLD DATE : 04/09/2021
Key Details
Sold Price $264,500
Property Type Single Family Home
Sub Type Detached Single
Listing Status Sold
Purchase Type For Sale
Square Footage 2,171 sqft
Price per Sqft $121
Subdivision Bridges Of Rivermist
MLS Listing ID 10651530
Sold Date 04/09/21
Style Ranch
Bedrooms 3
Full Baths 2
HOA Fees $83/qua
Year Built 2010
Annual Tax Amount $11,475
Tax Year 2019
Lot Size 0.350 Acres
Lot Dimensions 80X195
Property Description
PRICED TO SELL!!!_taxes reflect NO exemptions_TAXES will be lowered!!!LOCATION!!! CUSTOM BUILT RANCH HOME IN 2009 THAT STILL FEELS LIKE BRAND NEW!! *ALL NEW LIGHT PAINT COLOR!* LARGE Open Family-Dining-Kitchen Experience Is Sure To Enhance Your Daily & ENTERTAINING Wants. Gleaming Brazilian Hardwood Floor Throughout These Rooms - Gourmet Kitchen With Large Serving Island-Granite-Glass Tile Backsplash-SS Appliances-Maple Cabinets-Soaring Ceilings! Open To The Formal Dining Table Space - Open To The Family Room With Gas Fireplace & Floor To Ceiling Stone Surround. Master Suite Is Large Enough For Bed & Seating Area-Walk In Closet-Spa Like Private Bath. Jacuzzi Tub-Separate Shower-Double Taller Vanities! 2 Other Main Floor Bedrooms & Full Hallway Bath. 8' Custom Designer Doors-Detail Ceilings-Stacked Trim & Casings Throughout Give It That "Elegant Feel" In The Home! Main Floor Laundry Room- Full Basement With Rough in and 3 Egress Windows Allow For Future Expansion. All This In A Neighborhood That Has Several Ponds-Walking Paths-Covered Bridge Entrances! COME SEE IT!!
Location
State IL
County De Kalb
Area De Kalb
Rooms
Basement Full
Interior
Interior Features Vaulted/Cathedral Ceilings, Hardwood Floors, First Floor Bedroom, First Floor Laundry, First Floor Full Bath, Walk-In Closet(s)
Heating Natural Gas, Forced Air
Cooling Central Air
Fireplaces Number 1
Fireplaces Type Gas Log, Gas Starter
Equipment CO Detectors, Ceiling Fan(s), Sump Pump
Fireplace Y
Appliance Range, Microwave, Dishwasher, Refrigerator, Washer, Dryer, Disposal, Stainless Steel Appliance(s)
Laundry Gas Dryer Hookup, In Unit, Sink
Exterior
Exterior Feature Patio
Parking Features Attached
Garage Spaces 2.0
Community Features Lake, Curbs, Sidewalks, Street Lights, Street Paved
Roof Type Asphalt
Building
Lot Description Landscaped
Sewer Public Sewer
Water Public
New Construction false
Schools
Elementary Schools Gwendolyn Brooks Elementary Scho
Middle Schools Clinton Rosette Middle School
High Schools De Kalb High School
School District 428 , 428, 428
Others
HOA Fee Include None
Ownership Fee Simple w/ HO Assn.
Special Listing Condition None
Read Less Info
Want to know what your home might be worth? Contact us for a FREE valuation!

Our team is ready to help you sell your home for the highest possible price ASAP

© 2024 Listings courtesy of MRED as distributed by MLS GRID. All Rights Reserved.
Bought with Tim Binning • RE/MAX All Pro
GET MORE INFORMATION

REALTOR®






