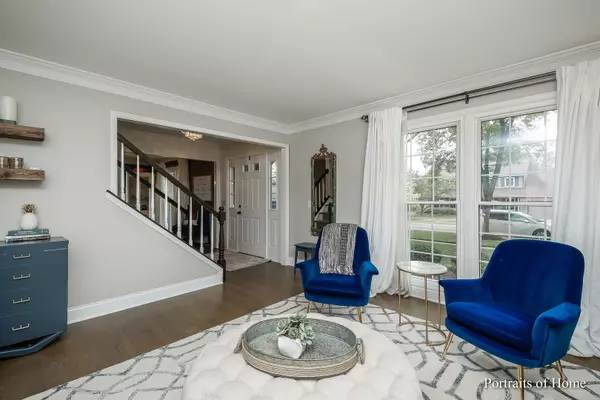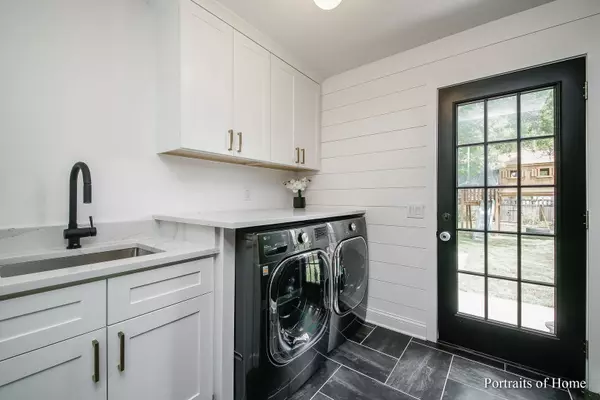$600,000
$569,900
5.3%For more information regarding the value of a property, please contact us for a free consultation.
4 Beds
2.5 Baths
2,850 SqFt
SOLD DATE : 08/19/2021
Key Details
Sold Price $600,000
Property Type Single Family Home
Sub Type Detached Single
Listing Status Sold
Purchase Type For Sale
Square Footage 2,850 sqft
Price per Sqft $210
Subdivision Stonehedge
MLS Listing ID 11116795
Sold Date 08/19/21
Style Georgian
Bedrooms 4
Full Baths 2
Half Baths 1
Year Built 1984
Annual Tax Amount $12,180
Tax Year 2019
Lot Size 10,454 Sqft
Lot Dimensions 80X132
Property Description
Classic brick front Georgian Stonehedge beauty located a few doors down from Brighton Park & Playground! Well over $100K in updates in the last 4 years! 4 bedrooms, 2 and 1/2 bathrooms, 1st floor office, finished basement, and charming screened in porch overlooking a gorgeous fully fenced yard with mature trees! All windows have been replaced! BRAND NEW ROOF (fall 2020) (high-end/designer shingles) AND top-of-the-line LG SOLAR PANELS (& ready to add Tesla power wall!) also fall of 2020! New uniform white oak hardwood throughout the main level (March 2020) along with updated tall baseboards (5 1/4 inch)! NEW high efficiency FURNACE AND AC Spring 2020! Additional updates include stamped concrete front walk (fall 2020), laundry room remodel (winter 2021), water heater (2019), sump pump and batter back up, basement carpeting (2019), upstairs hardwood and staircase (2017), back door (2021), interior and exterior lighting, upstairs hall bathroom update (2021), added attic insulation (2020), and so much more! The kitchen features white cabinets, stainless steel appliances, a large pantry closet, eat-in-table space, and open sight lines from the kitchen to family room. Gorgeous laundry room remodel with quartz counters, new LG front-load washer/dryer, shiplap accent wall, laundry sink, herringbone flooring, and new cabinetry! Don't miss the adorable updated powder room with quartz and shiplap as well! Gorgeous upstairs hall bathroom remodel with double sink vanity! HUGE master bathroom with SO MUCH potential! This home has been lovingly updated and maintained and has so much to offer! Fenced backyard perfect for entertaining and summer BBQs! Stonehedge is a sought after subdivision with many organized community events such as an Ice Cream Social, egg hunt, neighborhood garage sale, and more! Excellent location nearby Town Square and Danada Shopping, Whole Foods, easy highway access, Seven Gables Park, and more! Award Winning Schools and Library! Nothing to do but move in! Welcome Home! (Seller is Licensed IL Realtor)
Location
State IL
County Du Page
Area Wheaton
Rooms
Basement Partial
Interior
Interior Features Vaulted/Cathedral Ceilings, Skylight(s), Hardwood Floors, First Floor Laundry
Heating Natural Gas, Forced Air
Cooling Central Air
Fireplaces Number 1
Fireplaces Type Wood Burning
Equipment Humidifier, CO Detectors, Ceiling Fan(s), Sump Pump, Backup Sump Pump;, Radon Mitigation System
Fireplace Y
Appliance Range, Microwave, Dishwasher, Refrigerator, Washer, Dryer, Disposal, Stainless Steel Appliance(s)
Laundry Sink
Exterior
Exterior Feature Patio, Porch Screened, Storms/Screens
Parking Features Attached
Garage Spaces 2.0
Community Features Park, Curbs, Sidewalks, Street Lights, Street Paved
Roof Type Asphalt
Building
Lot Description Fenced Yard, Mature Trees
Sewer Public Sewer
Water Lake Michigan
New Construction false
Schools
Elementary Schools Whittier Elementary School
Middle Schools Edison Middle School
High Schools Wheaton Warrenville South H S
School District 200 , 200, 200
Others
HOA Fee Include None
Ownership Fee Simple
Special Listing Condition None
Read Less Info
Want to know what your home might be worth? Contact us for a FREE valuation!

Our team is ready to help you sell your home for the highest possible price ASAP

© 2024 Listings courtesy of MRED as distributed by MLS GRID. All Rights Reserved.
Bought with Christopher Iasielo • Homesmart Connect LLC
GET MORE INFORMATION
REALTOR®






