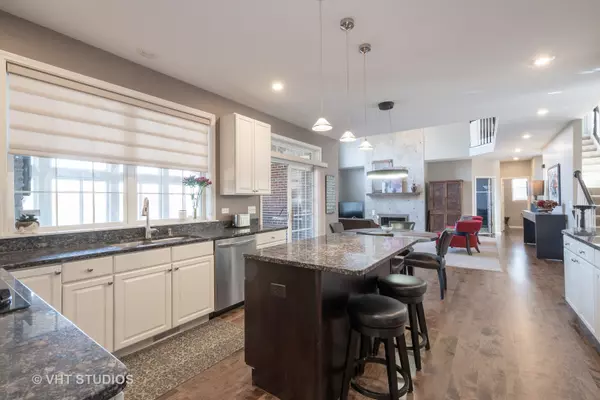$565,000
$575,000
1.7%For more information regarding the value of a property, please contact us for a free consultation.
4 Beds
2.5 Baths
3,023 SqFt
SOLD DATE : 06/05/2020
Key Details
Sold Price $565,000
Property Type Single Family Home
Sub Type Detached Single
Listing Status Sold
Purchase Type For Sale
Square Footage 3,023 sqft
Price per Sqft $186
Subdivision Pine Valley / Greggs Landing
MLS Listing ID 10634695
Sold Date 06/05/20
Bedrooms 4
Full Baths 2
Half Baths 1
HOA Fees $29/ann
Year Built 1999
Annual Tax Amount $15,323
Tax Year 2019
Lot Size 0.332 Acres
Lot Dimensions 44.7 X 172.5 X 161.9 X 138.6
Property Description
Tucked in at the end of a quiet cul-de-sac in the Pine Valley section of Greggs Landing this well maintained and tastefully updated two-story will not disappoint. The professionally landscaped over-sized lot and paver brick front walkway (updated in 2017) perfectly accent the classic look of this brick and cedar home. Step into the two-story foyer with its dramatic open staircase and gorgeous hardwood floors which is flanked by the living room and the formal dining room. The spacious family room has a soaring volume ceiling, a wall of windows and a custom woodburning fireplace with a gas starter and gas logs. The family room flows into the kitchen with an abundance of white cabinetry, stretches of granite counter tops, center island with breakfast bar, updated stainless steel appliances, hardwood flooring, pantry and more. Adjacent to the kitchen is everyone's dream addition (2015), an amazing 300 sq ft sun room with a cathedral ceiling, floor-to-ceiling windows on 3 sides, wood plank tile flooring with a high efficiency, thermostat controlled, gas fireplace with a stone accent wall as a centerpiece allowing you to enjoy this incredible space year round. Just outside this is a large stamped concrete patio (2016) for outside entertaining. The first floor is complete with a main floor office, powder room and a convenient laundry/mud room with an exterior door to a second stamped concrete area (2019) for your grill. Upstairs is the master retreat with a huge master bedroom with a tray ceiling, his-and-hers walk-in closets and an updated master bath equipped with a jetted tub, separate shower stall, dual sinks and a linen closet. There are three additional bedrooms upstairs along with a second updated full bath. The partially finished basement has a great hang-out room as a bonus along with a ton of space for a pool/ping pong table, exercise equipment, storage and roughed-in plumbing for a bath. Are you a garage person? This one is extra deep, heated and drywalled with a finished floor, extra lighting, a utility sink, cabinets and workspace against the back wall and the essential garage frig! The following components were NEW in 2019 - high impact asphalt shingle roof, oversized gutters and downspouts, high efficiency furnace, attached humidifier, air conditioning unit and both 50 gallon water heaters. Located in the heart of Vernon Hills, enjoy all the amenities the community has to offer.
Location
State IL
County Lake
Area Indian Creek / Vernon Hills
Rooms
Basement Full
Interior
Interior Features Vaulted/Cathedral Ceilings, Hardwood Floors, First Floor Laundry, Built-in Features, Walk-In Closet(s)
Heating Natural Gas, Forced Air
Cooling Central Air
Fireplaces Number 2
Fireplaces Type Wood Burning, Attached Fireplace Doors/Screen, Gas Log, Gas Starter, Heatilator
Equipment Humidifier, Ceiling Fan(s), Sump Pump, Sprinkler-Lawn, Multiple Water Heaters
Fireplace Y
Appliance Range, Microwave, Dishwasher, Refrigerator, Washer, Dryer, Disposal
Exterior
Exterior Feature Patio, Porch, Stamped Concrete Patio, Invisible Fence
Parking Features Attached
Garage Spaces 2.0
Community Features Park, Lake, Curbs, Sidewalks, Street Lights, Street Paved
Roof Type Asphalt
Building
Lot Description Cul-De-Sac, Landscaped
Sewer Public Sewer
Water Public
New Construction false
Schools
Elementary Schools Hawthorn Elementary School (Nor
Middle Schools Hawthorn Middle School North
High Schools Vernon Hills High School
School District 73 , 73, 128
Others
HOA Fee Include Other
Ownership Fee Simple w/ HO Assn.
Special Listing Condition None
Read Less Info
Want to know what your home might be worth? Contact us for a FREE valuation!

Our team is ready to help you sell your home for the highest possible price ASAP

© 2025 Listings courtesy of MRED as distributed by MLS GRID. All Rights Reserved.
Bought with Lori Rowe • Coldwell Banker Residential Brokerage
GET MORE INFORMATION
REALTOR®






