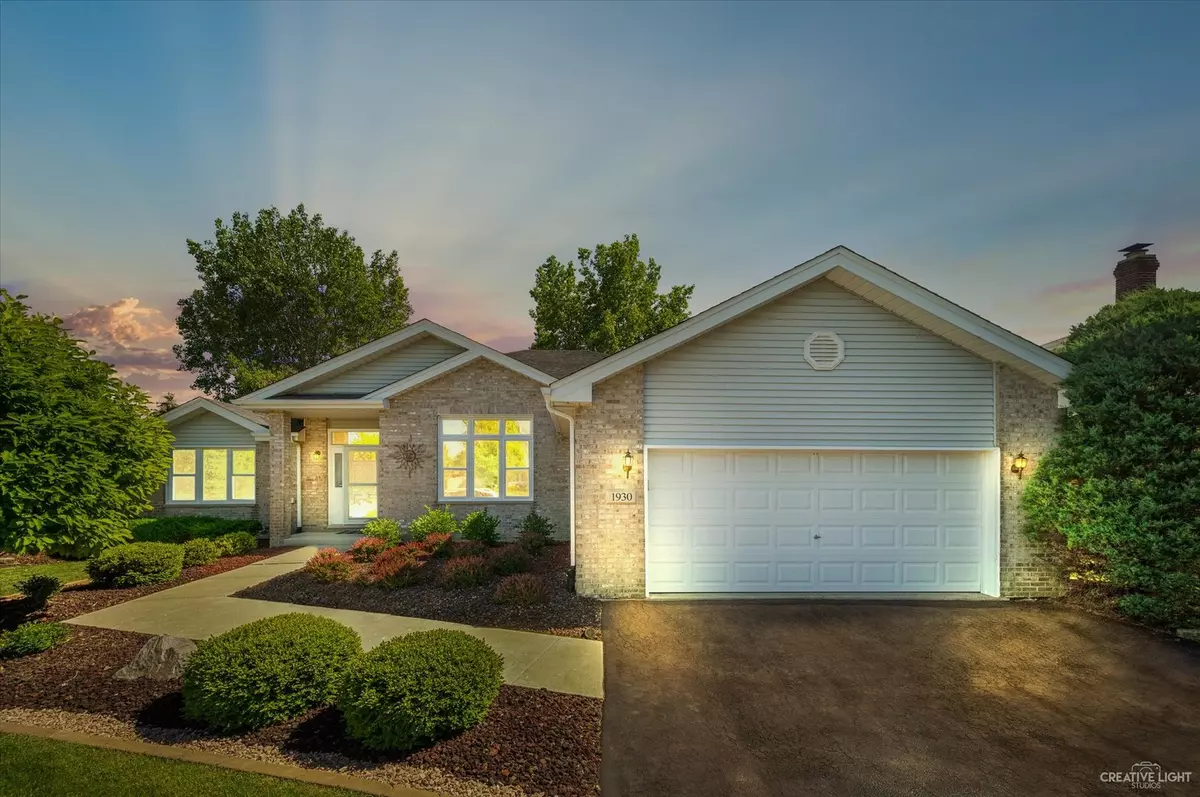$430,900
$415,900
3.6%For more information regarding the value of a property, please contact us for a free consultation.
4 Beds
3 Baths
4,172 SqFt
SOLD DATE : 08/18/2021
Key Details
Sold Price $430,900
Property Type Single Family Home
Sub Type Detached Single
Listing Status Sold
Purchase Type For Sale
Square Footage 4,172 sqft
Price per Sqft $103
Subdivision Eagle Estates
MLS Listing ID 11079446
Sold Date 08/18/21
Style Ranch
Bedrooms 4
Full Baths 3
Year Built 1998
Annual Tax Amount $8,470
Tax Year 2020
Lot Size 0.380 Acres
Lot Dimensions 243 X 72 X 106 X 138
Property Description
Spacious and updated ranch home on over 1/3 acre! Sought after Eagle Estates, no association fees, with highly rated schools and near Hibernia Park and Hickory Creek Forest Preserve. This home has been meticulously cared for by the original owners. Over 4,000 square feet of living space including the fully finished basement. This home has so much to offer inside and out. Main floor is filled with natural light and views of the beautifully landscaped yard. Eat-in kitchen with granite counters and back splash, all stainless steel appliances, cabinets with pull out shelves, island and pantry. Family room with trey ceiling and gas fireplace. 3 freshly painted bedrooms good sized bedrooms including master with full en suite bath (soaking tub, separate shower, private water closet) and walk-in closet with organizers. Plus freshly painted dining room with hardwood floor, main floor laundry with cabinets, closet and garage access and a second full freshly painted bath. The finished basement is perfect for an in-law arrangements. Kitchenette, recreation room, bonus room, office bedroom and a full bath with jetted tub and separate shower. Gardeners paradise is outside with perennial gardens, large deck with Sunsetter awning, sprinkler system with booster pump and deduct meter and above ground pool that is perfect for the hot summer days! So many updates and special features - the full tear off roof (2016), new furnace and air conditioner condenser (2013), windows and sliding glass door, with transferrable warranty (2010), Pro 2200 batter sump pump backup, new light fixtures (2021) and most of the house has been freshly painted in today's colors. This home has been meticulously taken care of. Welcome home!
Location
State IL
County Will
Area New Lenox
Rooms
Basement Full
Interior
Interior Features Bar-Wet, First Floor Bedroom, In-Law Arrangement, First Floor Laundry, First Floor Full Bath, Walk-In Closet(s), Ceiling - 10 Foot, Open Floorplan, Granite Counters, Separate Dining Room
Heating Natural Gas, Forced Air
Cooling Central Air
Fireplaces Number 1
Fireplaces Type Attached Fireplace Doors/Screen, Gas Log, Gas Starter
Equipment Humidifier, Security System, CO Detectors, Ceiling Fan(s), Sump Pump, Sprinkler-Lawn, Multiple Water Heaters
Fireplace Y
Appliance Range, Microwave, Dishwasher, Refrigerator, Washer, Dryer, Disposal, Stainless Steel Appliance(s)
Exterior
Exterior Feature Deck, Above Ground Pool, Storms/Screens
Parking Features Attached
Garage Spaces 2.5
Community Features Curbs, Sidewalks, Street Lights, Street Paved
Roof Type Asphalt
Building
Lot Description Mature Trees
Sewer Public Sewer
Water Lake Michigan
New Construction false
Schools
Elementary Schools Arnold J Tyler School
Middle Schools Alex M Martino Junior High Schoo
High Schools Lincoln-Way Central High School
School District 122 , 122, 210
Others
HOA Fee Include None
Ownership Fee Simple
Special Listing Condition None
Read Less Info
Want to know what your home might be worth? Contact us for a FREE valuation!

Our team is ready to help you sell your home for the highest possible price ASAP

© 2024 Listings courtesy of MRED as distributed by MLS GRID. All Rights Reserved.
Bought with Mithil Patel • HomeSmart Realty Group
GET MORE INFORMATION
REALTOR®






