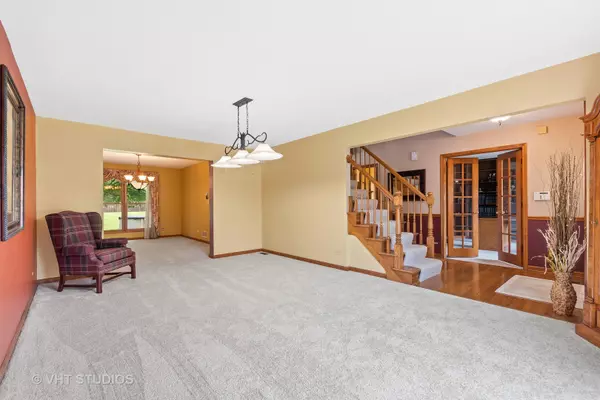$416,500
$415,000
0.4%For more information regarding the value of a property, please contact us for a free consultation.
4 Beds
3 Baths
2,646 SqFt
SOLD DATE : 08/23/2021
Key Details
Sold Price $416,500
Property Type Single Family Home
Sub Type Detached Single
Listing Status Sold
Purchase Type For Sale
Square Footage 2,646 sqft
Price per Sqft $157
Subdivision Prairie Meadows
MLS Listing ID 11144163
Sold Date 08/23/21
Style Traditional
Bedrooms 4
Full Baths 2
Half Baths 2
HOA Fees $4/ann
Year Built 1997
Annual Tax Amount $10,114
Tax Year 2020
Lot Size 0.412 Acres
Lot Dimensions 79 X 242 X 75 X 236
Property Description
With approximately 3500 square feet of living space this home has it all! Step inside the foyer and to your right are french doors leading into your private office with a wall of built-ins making it a pleasure to work from home! To your left is an expansive living room, connected to the dining room for ease of entertaining! The kitchen is an open concept layout to the family room with granite counters, stainless steel appliances, a huge island to gather around and a large eat in area. The family room's focal point is the brick fireplace and wall of bay windows overlooking the pretty back yard. Upstairs the expansive master bedroom has an ensuite bath with dual sinks, jacuzzi bathtub and separate shower. Rounding out the 2nd floor are 3 more bedrooms with lots of natural light and a hall bath with tub/shower combination and dual sinks. The finished basement has lots of space and a 1/2 bath giving you plenty of options to create a 5th bedroom or second home office if needed! The large fenced in backyard has a beautiful stamped concrete patio, and sidewalk leading to the front of the home, mature landscaping and a pool! Move right in and enjoy! The home is being sold "as is".
Location
State IL
County Du Page
Area West Chicago
Rooms
Basement Full
Interior
Interior Features Vaulted/Cathedral Ceilings, Skylight(s)
Heating Natural Gas, Forced Air
Cooling Central Air
Fireplaces Number 1
Fireplaces Type Gas Log
Equipment Security System, Ceiling Fan(s), Sprinkler-Lawn
Fireplace Y
Appliance Range, Dishwasher
Exterior
Exterior Feature Deck, Patio
Parking Features Attached
Garage Spaces 2.0
Building
Lot Description Fenced Yard, Landscaped
Sewer Public Sewer
Water Public
New Construction false
Schools
Elementary Schools Wegner Elementary School
High Schools Community High School
School District 33 , 33, 94
Others
HOA Fee Include Other
Ownership Fee Simple w/ HO Assn.
Special Listing Condition None
Read Less Info
Want to know what your home might be worth? Contact us for a FREE valuation!

Our team is ready to help you sell your home for the highest possible price ASAP

© 2024 Listings courtesy of MRED as distributed by MLS GRID. All Rights Reserved.
Bought with Nitul Thakkar • Chicagoland Brokers Inc.
GET MORE INFORMATION
REALTOR®






