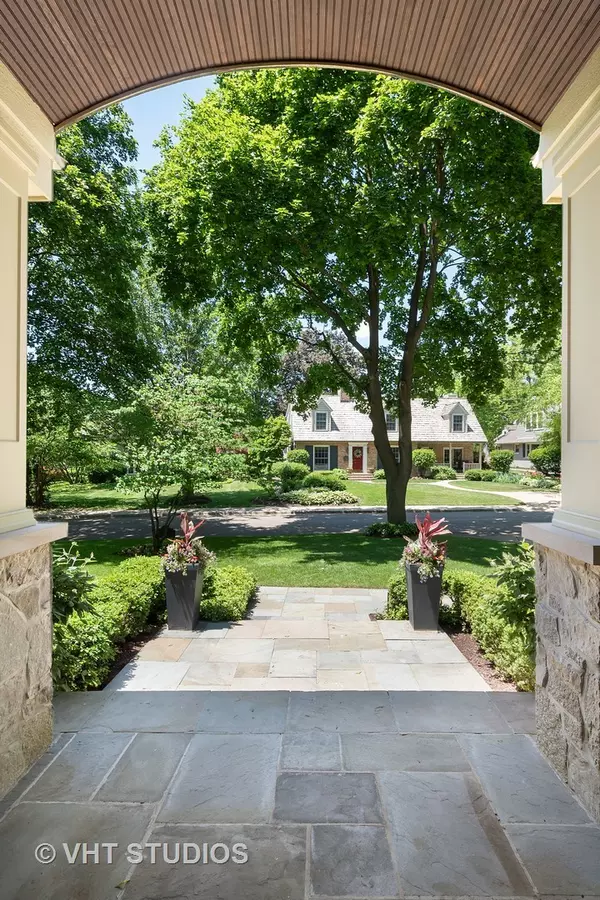$1,397,500
$1,500,000
6.8%For more information regarding the value of a property, please contact us for a free consultation.
4 Beds
5.5 Baths
4,735 SqFt
SOLD DATE : 08/27/2021
Key Details
Sold Price $1,397,500
Property Type Single Family Home
Sub Type Detached Single
Listing Status Sold
Purchase Type For Sale
Square Footage 4,735 sqft
Price per Sqft $295
Subdivision Heritage
MLS Listing ID 11111681
Sold Date 08/27/21
Style Traditional
Bedrooms 4
Full Baths 5
Half Baths 1
Year Built 2011
Annual Tax Amount $33,608
Tax Year 2020
Lot Size 0.285 Acres
Lot Dimensions 120X130
Property Description
Thoughtfully designed homes like this do not come along often ~ This charming traditional home welcomes all with an entertaining size front porch within steps of Libertyville High School and town ~ The original owners custom built this home in 2011 ~ The home boasts taller ceilings, custom millwork, 3 levels of hardwood floors, the ultimate dream kitchen with all custom cabinetry, gathering size island, professional appliances and a gorgeous built in hutch with refrigerated beverage drawer ~ The second floor has 3 generously sized bedrooms, 1 is an ensuite bedroom and the other 2 share a Jack & Jill bath ~ The sunny and spacious primary bedroom has 2 walk in closets, fireplace, a spa like bath with heated marble flooring, and a high end self drying air tub perfect for de-stressing ~ The 3rd floor offers a finished flex space or 5th bedroom, a separate office and a full bath ~ This space is perfect for a playroom, in-law arrangement or for an au-pair ~ Head down to the amazing finished basement with 9' ceilings, ready for hosting many gatherings with a wet bar, 2nd family room/rec space with another fireplace, full bath, and a fitness room ~ You will absolutely love the incredible mudroom! Built in cubbies, beautiful slate flooring, huge closet with custom built-in system, a Mom's desk space plus a 9' built in desk with quartz counters and overhead cabinets ~ idea spot for homework or crafts ~ The fenced yard is professionally landscaped with a tiered blue stone and paver brick patio, seat wall, exterior lighting, built in fire pit and gorgeous mature trees ~ The oversized lot at 120x130' is a rare find in the heart of the Heritage area as well as the 3 car tandem heated garage! 180 Homewood is a home that brings family, friends and fun to gather ~ Don't miss this exceptional home!
Location
State IL
County Lake
Area Green Oaks / Libertyville
Rooms
Basement Full, English
Interior
Interior Features Skylight(s), Bar-Wet, Hardwood Floors, Heated Floors, Second Floor Laundry, Built-in Features, Walk-In Closet(s), Ceiling - 10 Foot, Coffered Ceiling(s), Drapes/Blinds, Granite Counters
Heating Natural Gas, Forced Air, Sep Heating Systems - 2+, Zoned
Cooling Central Air, Zoned
Fireplaces Number 3
Fireplaces Type Wood Burning, Gas Log, Masonry
Equipment Humidifier, Central Vacuum, TV-Cable, Security System, Fire Sprinklers, CO Detectors, Ceiling Fan(s), Sump Pump, Sprinkler-Lawn, Backup Sump Pump;, Radon Mitigation System, Multiple Water Heaters
Fireplace Y
Appliance Double Oven, Microwave, Dishwasher, High End Refrigerator, Bar Fridge, Disposal, Stainless Steel Appliance(s), Cooktop, Built-In Oven, Range Hood
Laundry Gas Dryer Hookup, Sink
Exterior
Exterior Feature Porch, Porch Screened, Brick Paver Patio, Storms/Screens, Fire Pit
Parking Features Attached
Garage Spaces 3.0
Community Features Park, Lake, Curbs, Sidewalks, Street Lights, Street Paved
Roof Type Asphalt
Building
Lot Description Fenced Yard, Mature Trees, Outdoor Lighting, Sidewalks, Streetlights, Wood Fence
Sewer Public Sewer
Water Public
New Construction false
Schools
School District 70 , 70, 128
Others
HOA Fee Include None
Ownership Fee Simple
Special Listing Condition None
Read Less Info
Want to know what your home might be worth? Contact us for a FREE valuation!

Our team is ready to help you sell your home for the highest possible price ASAP

© 2024 Listings courtesy of MRED as distributed by MLS GRID. All Rights Reserved.
Bought with Carolyn Diesi • Baird & Warner
GET MORE INFORMATION
REALTOR®






