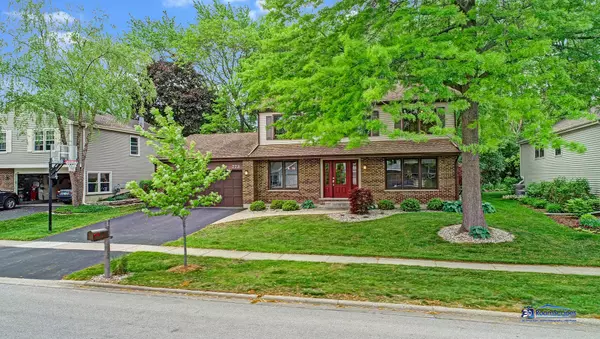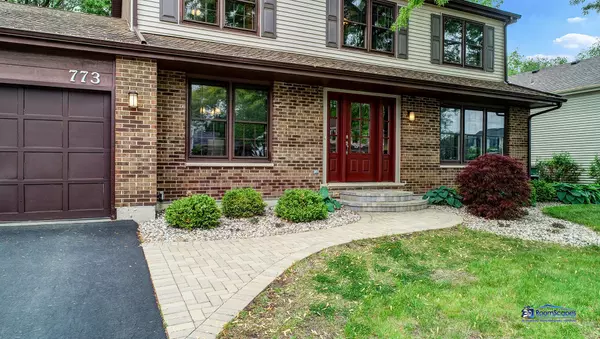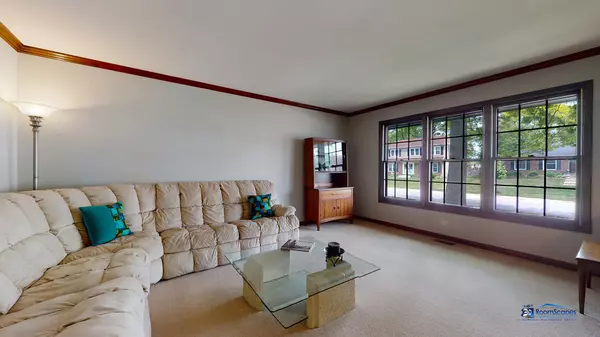$363,000
$359,000
1.1%For more information regarding the value of a property, please contact us for a free consultation.
4 Beds
2.5 Baths
2,408 SqFt
SOLD DATE : 08/31/2021
Key Details
Sold Price $363,000
Property Type Single Family Home
Sub Type Detached Single
Listing Status Sold
Purchase Type For Sale
Square Footage 2,408 sqft
Price per Sqft $150
Subdivision Countryside East
MLS Listing ID 11128577
Sold Date 08/31/21
Style Traditional
Bedrooms 4
Full Baths 2
Half Baths 1
Year Built 1976
Annual Tax Amount $7,976
Tax Year 2020
Lot Size 8,925 Sqft
Lot Dimensions 8925
Property Description
YOU'LL LOVE THIS LOCATION! Featuring a private backyard on a quiet street in the Countryside subdivision. Enjoy your morning cup of coffee in the 3 SEASON ROOM with SERENE VIEWS OF NATURE. Surrounded by trees & nicely landscaped backyards, you'll hear the birds chirping in this relaxing natural setting. The home offers a traditional floor plan and spacious room sizes. Easily entertain in the large 17x16 living room. Separate formal dining room. The kitchen offers plenty of cabinet and counter space, with a WALK-IN PANTRY & breakfast room for your table. Cozy evenings will be spent around the family room FIREPLACE. Convenient mudroom / laundry room from garage into home with an exterior door to backyard. Upstairs are 4 bedrooms, all generously sized. CROWN MOLDING & chair rail throughout main level. Extra storage space in attic above garage. BEAUTIFULLY LANDSCAPED YARD with BACKYARD DECK. Attached 2.5 car garage. Spacious shed for additional storage. UPDATES & IMPROVEMENTS include: ** NEW FRONT DOOR, NEW BRICK PAVER WALKWAY & FRONT STEPS, NEW DRIVEWAY, NEW FRONT YARD LANDSCAPING (2017-2018). ** NEW OVEN & MICROWAVE (2018). ** NEW DISHWASHER (2021). ** NEW HIGH-END FRONT LOAD WHIRLPOOL WASHER & DRYER (2016). ** NEW CARRIER FURNACE with AprilAire Humidifier (2016). ** New hot water heater (2016). ** Freshly painted throughout home last few years. ** New light fixtures & new cabinet hardware through home. ** New light fixtures, towel bars & faucets in bathrooms. ** All HVAC vents, dryer vents & chimney cleaned. ** NEW INVISIBLE DOG FENCE (2017). Located in DESIRABLE SCHOOL DISTRICT 95 with NEIGHBORHOOD SARAH ADAMS GRADE SCHOOL. Close to parks, schools & Downtown Lake Zurich with shops, restaurants and lake. Enjoy fun summer events including the annual Alpine Fest. Easy access to shopping areas & major roadways for your work commute. Virtual 3D TOUR to preview home easily.
Location
State IL
County Lake
Area Hawthorn Woods / Lake Zurich / Kildeer / Long Grove
Rooms
Basement None
Interior
Interior Features Hardwood Floors, First Floor Laundry, Built-in Features, Beamed Ceilings
Heating Natural Gas, Forced Air
Cooling Central Air
Fireplaces Number 1
Fireplaces Type Attached Fireplace Doors/Screen
Equipment Humidifier, Ceiling Fan(s), Sump Pump
Fireplace Y
Appliance Range, Microwave, Dishwasher, Refrigerator, Washer, Dryer, Disposal
Laundry In Unit, Sink
Exterior
Exterior Feature Deck
Parking Features Attached
Garage Spaces 2.5
Community Features Park, Sidewalks
Roof Type Asphalt
Building
Lot Description Landscaped, Mature Trees
Sewer Public Sewer
Water Public
New Construction false
Schools
Elementary Schools Sarah Adams Elementary School
Middle Schools Lake Zurich Middle - S Campus
High Schools Lake Zurich High School
School District 95 , 95, 95
Others
HOA Fee Include None
Ownership Fee Simple
Special Listing Condition None
Read Less Info
Want to know what your home might be worth? Contact us for a FREE valuation!

Our team is ready to help you sell your home for the highest possible price ASAP

© 2024 Listings courtesy of MRED as distributed by MLS GRID. All Rights Reserved.
Bought with Emily Kaczmarek • Compass
GET MORE INFORMATION

REALTOR®






