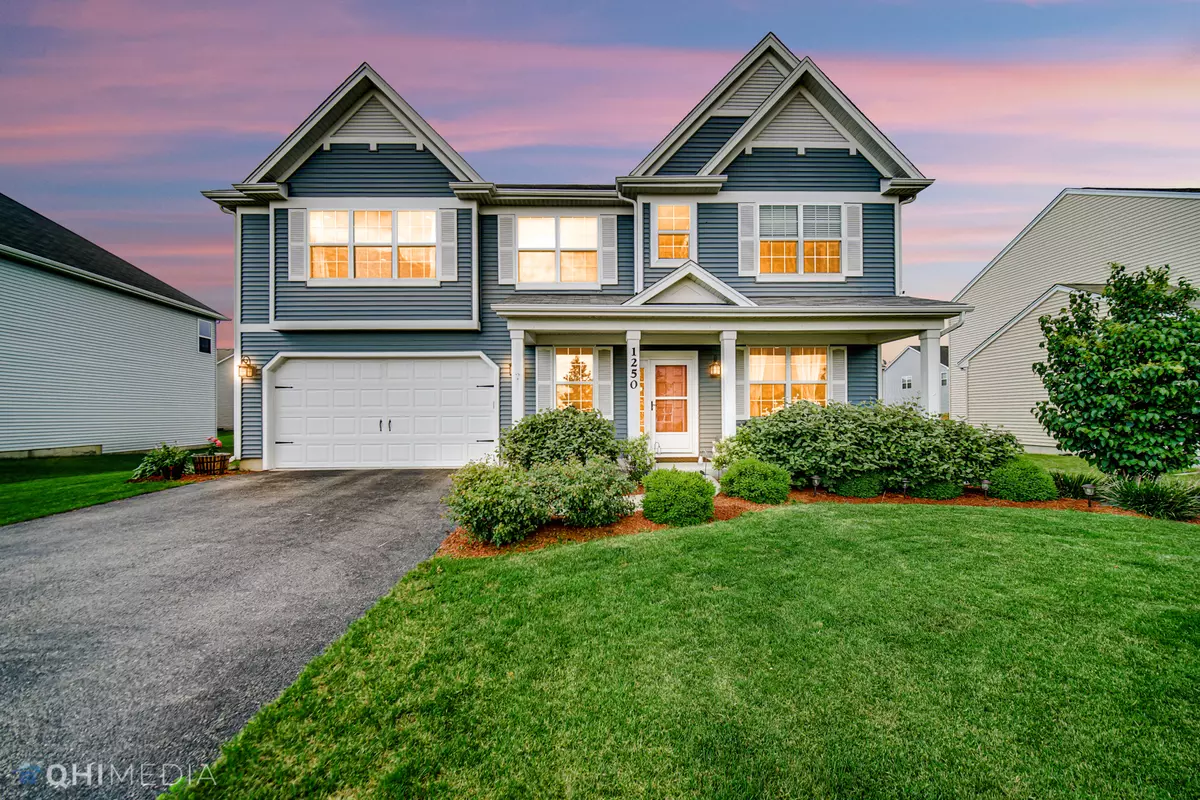$465,000
$469,000
0.9%For more information regarding the value of a property, please contact us for a free consultation.
4 Beds
2.5 Baths
3,400 SqFt
SOLD DATE : 09/03/2021
Key Details
Sold Price $465,000
Property Type Single Family Home
Sub Type Detached Single
Listing Status Sold
Purchase Type For Sale
Square Footage 3,400 sqft
Price per Sqft $136
Subdivision River Hills
MLS Listing ID 11142926
Sold Date 09/03/21
Bedrooms 4
Full Baths 2
Half Baths 1
HOA Fees $29/ann
Year Built 2015
Annual Tax Amount $9,323
Tax Year 2020
Lot Size 9,500 Sqft
Lot Dimensions 75X125
Property Description
Welcome to this picture perfect home in the much sought after River Hills neighborhood. Open the charming red front door to find a turn key 4 bedroom, 2.5 bathroom home waiting for you to move in. New waterproof vinyl plank floors (2019) shine throughout the first floor leading you to the open concept family room with a picturesque gas fireplace. Enjoy cooking in the updated kitchen with brand new modern backsplash and quartz countertops (2021), high end appliances, double oven, and ample cabinet space. Convenient first floor office making your work from home life easy! Make your way up the staircase to the spacious loft area that can be used as a second family room, play area, or additional workspace. Huge master suite with 2 oversized walk in closets and a large bathroom with a double vanity and separate shower and tub. All 4 bedrooms on second floor, 2nd floor laundry room with extra space for storage, and a deep pour unfinished basement with a new ejector pump (2021) and roughed in bathroom ready for your personal touch! Open the sliding glass door to your personal backyard oasis with an expansive yard framed with a PVC privacy fence (2018). Savor summer nights on the brand new paver patio featuring a natural gas fireplace, natural gas grill valve hookup & grill wall installed just months ago in May of 2021! Family-friendly neighborhood that regularly hosts block parties, walking distance to River Hills Park and top rated Plainfield schools. Minutes to I-55 and downtown Plainfield filled with bars, restaurants and shops. Between the upgrades and location, this home has it all!
Location
State IL
County Will
Area Bolingbrook
Rooms
Basement Full
Interior
Interior Features Second Floor Laundry, Walk-In Closet(s), Separate Dining Room
Heating Electric, Forced Air
Cooling Central Air
Fireplaces Number 1
Fireplaces Type Gas Starter
Equipment CO Detectors, Fan-Whole House, Sump Pump, Radon Mitigation System
Fireplace Y
Appliance Double Oven, Microwave, Dishwasher, Refrigerator, Washer, Dryer, Disposal, Stainless Steel Appliance(s)
Laundry In Unit
Exterior
Exterior Feature Patio, Porch, Fire Pit
Parking Features Attached
Garage Spaces 2.0
Community Features Park, Curbs, Sidewalks, Street Lights, Street Paved
Roof Type Asphalt
Building
Sewer Public Sewer
Water Public
New Construction false
Schools
Elementary Schools Bess Eichelberger Elementary Sch
Middle Schools John F Kennedy Middle School
High Schools Plainfield East High School
School District 202 , 202, 202
Others
HOA Fee Include Exterior Maintenance
Ownership Fee Simple w/ HO Assn.
Special Listing Condition None
Read Less Info
Want to know what your home might be worth? Contact us for a FREE valuation!

Our team is ready to help you sell your home for the highest possible price ASAP

© 2024 Listings courtesy of MRED as distributed by MLS GRID. All Rights Reserved.
Bought with Elena Kiktenko • Keller Williams Infinity
GET MORE INFORMATION
REALTOR®






