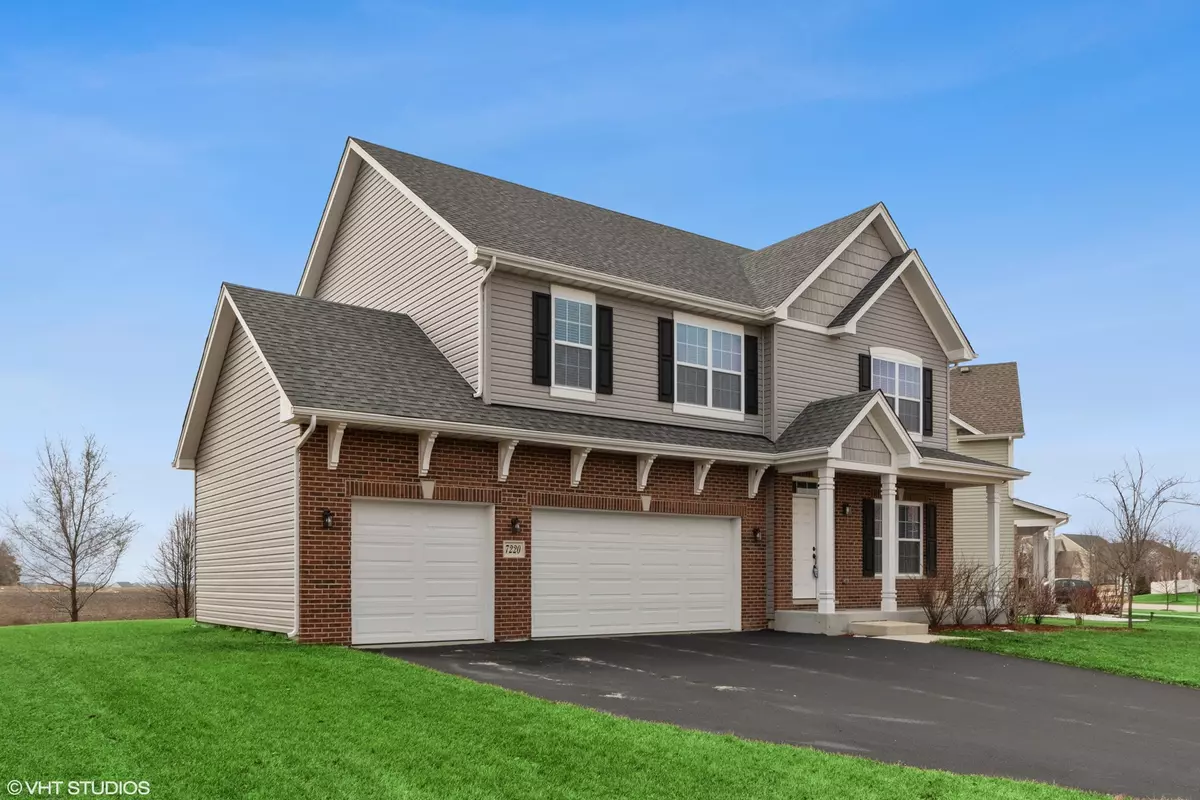$312,900
$319,900
2.2%For more information regarding the value of a property, please contact us for a free consultation.
4 Beds
2.5 Baths
2,500 SqFt
SOLD DATE : 08/03/2020
Key Details
Sold Price $312,900
Property Type Single Family Home
Sub Type Detached Single
Listing Status Sold
Purchase Type For Sale
Square Footage 2,500 sqft
Price per Sqft $125
Subdivision Neustoneshire
MLS Listing ID 10679973
Sold Date 08/03/20
Bedrooms 4
Full Baths 2
Half Baths 1
HOA Fees $20/ann
Year Built 2016
Annual Tax Amount $8,423
Tax Year 2018
Lot Size 9,060 Sqft
Lot Dimensions 70X125
Property Description
Why wait to build? Beautiful, upgraded, quality built and perfectly in-style better than new two story in popular Neustoneshire. Premium lot backing to walking path features lovely views of countryside. Classy exterior with elegant color palate, Craftsman-style accent details, covered entry porch. Spotlessly maintained interior is move-in perfect. 9' ceilings on main level. Exceptional, rich hardwood flooring throughout first floor. Dynamic appeal w/flex room at entry, stunning hardwood staircase, white trim and panel doors. Open floor plan from kitchen through to main level family room. Espresso cabinets, stainless appliances, island w/breakfast seating, can lighting, pantry closet. 2nd floor offers super cool loft/2nd family room space w/hardwood flooring (could be 5th bedroom if needed!) Master suite includes spacious walk in closet and full private bath. Three more roomy bedrooms and another full bath - everything is spotless clean, neutral colors, smoke and pet free! Great basement w/rough in plumbing for your future plans, plenty of storage. All appliances and window treatments stay - this is a move-in, like new home. Thinking of building? Why deal with the hassle and stress of having to wait to get what you want? Come see this one today.
Location
State IL
County Kendall
Area Joliet
Rooms
Basement Full
Interior
Interior Features Hardwood Floors, Walk-In Closet(s)
Heating Natural Gas, Forced Air
Cooling Central Air
Equipment CO Detectors, Ceiling Fan(s), Sump Pump
Fireplace N
Appliance Range, Microwave, Dishwasher, Refrigerator, Washer, Dryer, Stainless Steel Appliance(s)
Exterior
Parking Features Attached
Garage Spaces 3.0
Community Features Curbs, Sidewalks, Street Lights, Street Paved
Roof Type Asphalt
Building
Sewer Public Sewer
Water Public
New Construction false
Schools
High Schools Minooka Community High School
School District 201 , 201, 111
Others
HOA Fee Include Other
Ownership Fee Simple
Special Listing Condition None
Read Less Info
Want to know what your home might be worth? Contact us for a FREE valuation!

Our team is ready to help you sell your home for the highest possible price ASAP

© 2024 Listings courtesy of MRED as distributed by MLS GRID. All Rights Reserved.
Bought with Anthony Latham • Charles Rutenberg Realty of IL
GET MORE INFORMATION

REALTOR®






