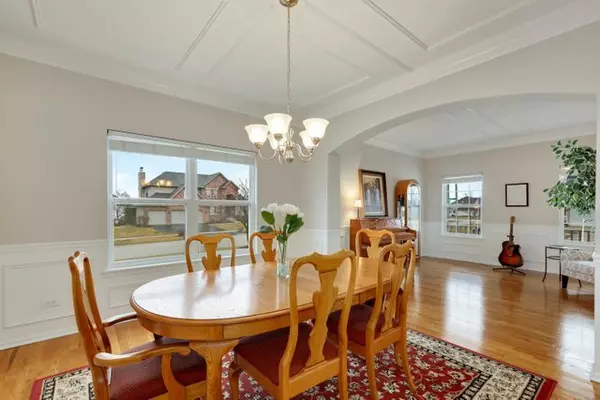$420,000
$425,000
1.2%For more information regarding the value of a property, please contact us for a free consultation.
5 Beds
3.5 Baths
3,216 SqFt
SOLD DATE : 06/11/2020
Key Details
Sold Price $420,000
Property Type Single Family Home
Sub Type Detached Single
Listing Status Sold
Purchase Type For Sale
Square Footage 3,216 sqft
Price per Sqft $130
Subdivision Dunmoor Estates
MLS Listing ID 10655848
Sold Date 06/11/20
Bedrooms 5
Full Baths 3
Half Baths 1
HOA Fees $33/ann
Year Built 2005
Annual Tax Amount $10,658
Tax Year 2018
Lot Dimensions 106X140X105X139
Property Description
Current offer is contingent on the sale of buyers' home- you can still tour this home! Picture perfect custom home with so many upgrades in desirable Dunmoor Estates! Before you even walk in the door, you are greeted by a wide staircase leading up to a lovely covered front porch. Gleaming hardwood flooring throughout much of the first floor. Beautiful custom touches such as wainscoting and crown molding add a touch of elegance to this gorgeous home. Huge kitchen with granite counters, upgraded 42" cabinets, SS appliances butler's pantry, and a huge island. Sun-filled eating area is open to the large family room with fireplace. First floor laundry/mud room leads out to the three-car garage. First floor office with French door. Upstairs are FIVE bedrooms, including a serene master suite with tray ceiling, walk-in closet and luxury master bath. Two other full bathrooms on the second floor! The finished basement has tons of storage, a rec room (air hockey and foosball tables stay) and a large bonus room already roughed-in for a future bathroom. Large corner lot is fenced with mature trees, paver patio, beautiful landscaping.
Location
State IL
County Will
Area Plainfield
Rooms
Basement Full
Interior
Interior Features Vaulted/Cathedral Ceilings, Hardwood Floors, First Floor Laundry
Heating Natural Gas, Forced Air
Cooling Central Air
Fireplaces Number 1
Fireplaces Type Gas Log
Equipment TV-Cable, CO Detectors, Ceiling Fan(s), Sump Pump, Sprinkler-Lawn
Fireplace Y
Appliance Double Oven, Microwave, Dishwasher, Refrigerator, Disposal, Stainless Steel Appliance(s), Cooktop
Laundry Gas Dryer Hookup, In Unit, Sink
Exterior
Exterior Feature Porch, Brick Paver Patio, Storms/Screens, Fire Pit
Parking Features Attached
Garage Spaces 3.0
Community Features Park, Lake, Curbs, Sidewalks, Street Lights, Street Paved
Building
Lot Description Corner Lot
Sewer Public Sewer
Water Lake Michigan, Public
New Construction false
Schools
Elementary Schools Walkers Grove Elementary School
Middle Schools Ira Jones Middle School
High Schools Plainfield North High School
School District 202 , 202, 202
Others
HOA Fee Include Other
Ownership Fee Simple w/ HO Assn.
Special Listing Condition None
Read Less Info
Want to know what your home might be worth? Contact us for a FREE valuation!

Our team is ready to help you sell your home for the highest possible price ASAP

© 2024 Listings courtesy of MRED as distributed by MLS GRID. All Rights Reserved.
Bought with Crisa Barriball • Keller Williams Infinity
GET MORE INFORMATION

REALTOR®






