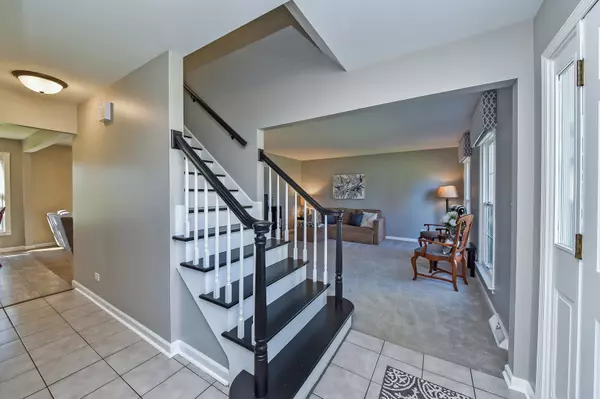$441,000
$454,900
3.1%For more information regarding the value of a property, please contact us for a free consultation.
4 Beds
2.5 Baths
2,128 SqFt
SOLD DATE : 05/29/2020
Key Details
Sold Price $441,000
Property Type Single Family Home
Sub Type Detached Single
Listing Status Sold
Purchase Type For Sale
Square Footage 2,128 sqft
Price per Sqft $207
Subdivision Stonehedge
MLS Listing ID 10666241
Sold Date 05/29/20
Style Colonial
Bedrooms 4
Full Baths 2
Half Baths 1
Year Built 1980
Annual Tax Amount $10,557
Tax Year 2018
Lot Size 10,680 Sqft
Lot Dimensions 80X133
Property Description
Owners hate to leave this gorgeous home in Stonehedge. The first floor features BRAND NEW CARPET in the living room and formal dining room. The updated kitchen with granite counters and newer SS appliances, flows into an ample eat-in space with views of the gas-log fireplace in the attached family room. Upstairs the 4 bedrooms have newer carpeting and have been recently painted in on-trend grey tones. The master bedroom has a walk-in closet and it's own private bathroom. Downstairs the partially finished basement has BRAND NEW CARPET and provides plenty of room for entertaining with a home theater & pool table. There is also adequate space for a workshop and room for fitness equipment. The 2 car heated garage provides additional storage. Many new items in the last 5 years, including: siding, vinyl windows, shutters, garage door, roof, carpeting, kitchen appliances & pleated cord-less blinds. NEW FURNACE in 2020. Come see this beautiful home located near expressways, shopping, award winning Wheaton schools (bus stops right out front!), and golf courses!
Location
State IL
County Du Page
Area Wheaton
Rooms
Basement Full
Interior
Heating Natural Gas, Forced Air
Cooling Central Air
Fireplaces Number 1
Fireplaces Type Gas Log, Gas Starter
Equipment Humidifier, CO Detectors, Ceiling Fan(s), Sump Pump, Air Purifier
Fireplace Y
Appliance Range, Microwave, Dishwasher, Refrigerator, Washer, Dryer, Disposal, Stainless Steel Appliance(s)
Exterior
Exterior Feature Balcony, Patio, Storms/Screens
Parking Features Attached
Garage Spaces 2.0
Community Features Curbs, Sidewalks, Street Lights, Street Paved
Roof Type Asphalt
Building
Sewer Public Sewer
Water Lake Michigan
New Construction false
Schools
Elementary Schools Whittier Elementary School
Middle Schools Edison Middle School
High Schools Wheaton Warrenville South H S
School District 200 , 200, 200
Others
HOA Fee Include None
Ownership Fee Simple
Special Listing Condition None
Read Less Info
Want to know what your home might be worth? Contact us for a FREE valuation!

Our team is ready to help you sell your home for the highest possible price ASAP

© 2024 Listings courtesy of MRED as distributed by MLS GRID. All Rights Reserved.
Bought with John Greco • G Real Estate Co.
GET MORE INFORMATION
REALTOR®






