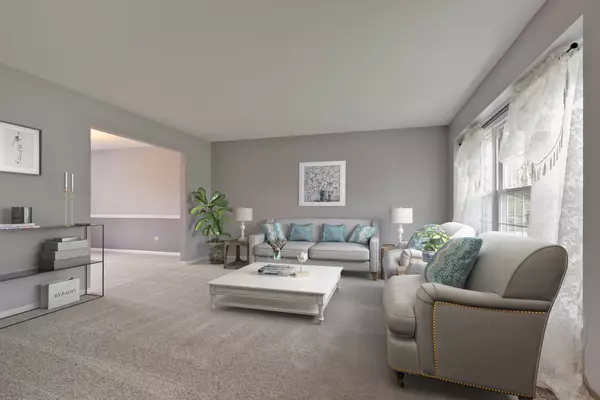$315,000
$320,000
1.6%For more information regarding the value of a property, please contact us for a free consultation.
4 Beds
3.5 Baths
2,366 SqFt
SOLD DATE : 05/22/2020
Key Details
Sold Price $315,000
Property Type Single Family Home
Sub Type Detached Single
Listing Status Sold
Purchase Type For Sale
Square Footage 2,366 sqft
Price per Sqft $133
Subdivision Southridge
MLS Listing ID 10693013
Sold Date 05/22/20
Bedrooms 4
Full Baths 3
Half Baths 1
HOA Fees $22/ann
Year Built 1990
Annual Tax Amount $9,186
Tax Year 2018
Lot Size 0.287 Acres
Lot Dimensions 59X142X96X139
Property Description
Welcome to Fabulous 281 South Fork Drive in Gurnee! This Lovely Home Features 4 Bedrooms, 3.1 Bathrooms, 2 Car Garage and Finished Basement! As You Enter, You Notice All The Natural Light Throughout the Home! Main Level Features an Open Living/Dining Room with New Neutral Carpet/Paint, Nice Kitchen with Abundant Cabinetry & All New Stainless Steel Appliances, Large Eating Area with Table Space & Slider to Deck/Backyard, Family Room with Hardwood Floors & Brick Wood Burning Fireplace, 1st Floor Laundry Room with Washer & Dryer & Utility Sink and Powder Room! 2nd Level Has 4 Large Bedrooms Including Master Suite with Neutral Carpet/Paint, Large Walk In Closet & Attached Master Bathroom, 3 Additional Bedrooms with Neutral Carpet & Large Closets and 2nd Full Bathroom with Shower/Tub Combo! Full Finished Basement Has Plenty of Room to Enjoy a Movie, Play Video/Board Games or Watch your Favorite Sporting Event plus Another Full Bathroom with Shower/Tub Combo! Awesome Double Deck! Beautiful Backyard! Close to Transportation, Shopping (Gurnee Mills etc), Restaurants and Entertainment (Six Flags-Great America & Great Wolf Lodge)! NEW ROOF (2015)! NEW SS KITCHEN APPLIANCES (2020)! NEW CARPET (2020)! Wow! A Must See!!
Location
State IL
County Lake
Area Gurnee
Rooms
Basement Full, English
Interior
Interior Features Hardwood Floors, Wood Laminate Floors, First Floor Laundry, Built-in Features, Walk-In Closet(s)
Heating Natural Gas, Forced Air
Cooling Central Air
Fireplaces Number 1
Fireplaces Type Wood Burning
Equipment Humidifier, CO Detectors, Ceiling Fan(s), Sump Pump, Backup Sump Pump;
Fireplace Y
Appliance Range, Microwave, Dishwasher, Refrigerator, Washer, Dryer, Disposal, Stainless Steel Appliance(s)
Exterior
Exterior Feature Deck, Porch, Storms/Screens
Parking Features Attached
Garage Spaces 2.0
Community Features Park, Curbs, Sidewalks, Street Lights, Street Paved
Roof Type Asphalt
Building
Sewer Public Sewer
Water Public
New Construction false
Schools
Elementary Schools Woodland Elementary School
Middle Schools Woodland Middle School
High Schools Warren Township High School
School District 50 , 50, 121
Others
HOA Fee Include Insurance
Ownership Fee Simple
Special Listing Condition None
Read Less Info
Want to know what your home might be worth? Contact us for a FREE valuation!

Our team is ready to help you sell your home for the highest possible price ASAP

© 2024 Listings courtesy of MRED as distributed by MLS GRID. All Rights Reserved.
Bought with Marco Amidei • RE/MAX Suburban
GET MORE INFORMATION

REALTOR®






