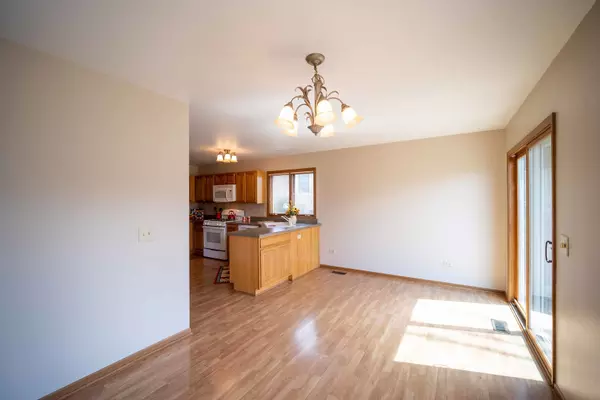$250,000
$259,900
3.8%For more information regarding the value of a property, please contact us for a free consultation.
3 Beds
2 Baths
1,584 SqFt
SOLD DATE : 05/15/2020
Key Details
Sold Price $250,000
Property Type Single Family Home
Sub Type Detached Single
Listing Status Sold
Purchase Type For Sale
Square Footage 1,584 sqft
Price per Sqft $157
Subdivision Southridge
MLS Listing ID 10685549
Sold Date 05/15/20
Style Ranch
Bedrooms 3
Full Baths 2
HOA Fees $22/ann
Year Built 1990
Annual Tax Amount $5,280
Tax Year 2018
Lot Size 10,672 Sqft
Lot Dimensions 79.3X133.3X79.6X133.4
Property Description
***LOCATION*LOCATION*LOCATION***Desirable RANCH HOME in SOUTHRIDGE of GURNEE***Enjoy one story living in this 3 BR, 2 BATH home with an attached 2 car garage! Lovingly maintained, this home is situated on a spacious lot with storage shed, private patio, and a lovely landscaped, partially fenced in yard. ***MOVE IN READY*** With soaring vaulted ceilings, COMPLETE appliance package, NEW carpeting, and fresh paint throughout most of the sprawling floorplan. Spacious Kitchen with Breakfast Bar, dining area, laundry, and a sliding door that leads outside....what a great entertaining space! You'll love the main living area with vaulted ceiling, ceiling fan, and many windows that bring in natural light...ready to impress! Three nice sized Bedrooms, including a Master Bedroom with W/I closet, separate Master Bath with ceramic floor, and a Step in Shower with safety grab bars. Located in an established neighborhood close to neighborhood park, shopping, restaurants, highways, and SIX FLAGS...you'll fall in love with all it has to offer! Plenty of storage throughout in the kitchen pantry, attic, and large crawl space. Basement is Currently set up as a nice work area with lots of shelves and benching for those in home projects. 2nd set of appliances stay, being a Refrigerator and Oven that lend to this home being the gathering spot for handling larger parties and food preparation. Bring your hobbies and your finishing ideas for this great lower level! ***Be QUICK to view...this GEM won't last long on the market!***
Location
State IL
County Lake
Area Gurnee
Rooms
Basement Partial
Interior
Interior Features Vaulted/Cathedral Ceilings, First Floor Bedroom, First Floor Laundry, First Floor Full Bath, Walk-In Closet(s)
Heating Natural Gas
Cooling Central Air
Equipment Ceiling Fan(s), Sump Pump
Fireplace N
Appliance Range, Refrigerator, Washer, Dryer
Exterior
Exterior Feature Patio, Porch, Storms/Screens
Parking Features Attached
Garage Spaces 2.0
Community Features Park, Sidewalks, Street Lights, Street Paved
Roof Type Asphalt
Building
Sewer Public Sewer
Water Public
New Construction false
Schools
High Schools Warren Township High School
School District 50 , 50, 121
Others
HOA Fee Include None
Ownership Fee Simple
Special Listing Condition None
Read Less Info
Want to know what your home might be worth? Contact us for a FREE valuation!

Our team is ready to help you sell your home for the highest possible price ASAP

© 2024 Listings courtesy of MRED as distributed by MLS GRID. All Rights Reserved.
Bought with Irene Waksmanski • Realty Exchange, Inc.
GET MORE INFORMATION

REALTOR®






