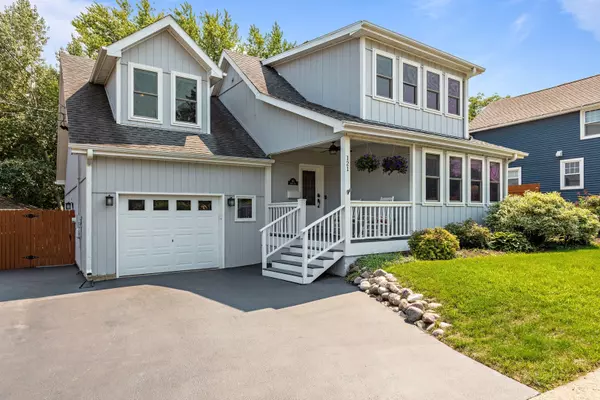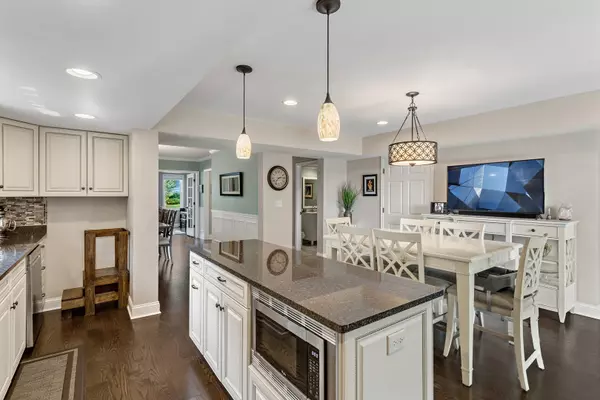$490,000
$494,900
1.0%For more information regarding the value of a property, please contact us for a free consultation.
4 Beds
2.5 Baths
2,616 SqFt
SOLD DATE : 10/12/2021
Key Details
Sold Price $490,000
Property Type Single Family Home
Sub Type Detached Single
Listing Status Sold
Purchase Type For Sale
Square Footage 2,616 sqft
Price per Sqft $187
Subdivision Heritage
MLS Listing ID 11145267
Sold Date 10/12/21
Style Colonial
Bedrooms 4
Full Baths 2
Half Baths 1
Year Built 1920
Annual Tax Amount $8,728
Tax Year 2019
Lot Size 5,440 Sqft
Lot Dimensions 61X98X50X99
Property Description
Wonderful home in great location, steps from vibrant downtown Libertyville! This house has everything to offer. Extensive remodeling done in 2016 with new 5" oak hardwood floors throughout the first level. Wall was removed between kitchen and dining room to create an open floorplan. Spacious eat in chef's kitchen with Viking range and hood, new cabinets, granite countertops, mosaic tile backsplash and stainless steel appliances. Primary bath with custom oversized shower, rain shower head, double vanity and porcelain tile. Wainscoting and crown molding in dining room with custom bay window bench that has additional storage. Spacious primary bedroom with shiplap accent wall, en suite and crown molding. Office on first level with glass French doors, perfect for working at home. Levolor blinds throughout, Ring doorbell and Ecobee dual zone thermostat. New driveway, front and rear deck, washer, dryer, water heater and exterior paint in 2019. Basement waterproofing done in 2016 with transferrable warranty. All carpet and padding was replaced in 2015 in the upper level. Pella windows throughout, furnace flue relined, air conditioner in 2014. New roof in 2012. Fenced in private back yard. Low taxes! Everything has been done and is ready for you to move in and enjoy. This won't last so come see it today!
Location
State IL
County Lake
Area Green Oaks / Libertyville
Rooms
Basement Partial
Interior
Interior Features Vaulted/Cathedral Ceilings, Hardwood Floors, First Floor Laundry, Open Floorplan
Heating Natural Gas
Cooling Central Air
Fireplace N
Appliance Range, Microwave, Dishwasher, Refrigerator, Washer, Dryer, Disposal, Stainless Steel Appliance(s), Range Hood, Range Hood
Laundry Gas Dryer Hookup, In Kitchen
Exterior
Exterior Feature Deck, Porch, Brick Paver Patio
Parking Features Attached
Garage Spaces 1.0
Community Features Curbs, Sidewalks, Street Lights, Street Paved
Roof Type Asphalt
Building
Lot Description Fenced Yard, Landscaped, Garden, Sidewalks, Streetlights, Wood Fence
Water Lake Michigan, Public
New Construction false
Schools
Elementary Schools Adler Park School
Middle Schools Highland Middle School
High Schools Libertyville High School
School District 70 , 70, 128
Others
HOA Fee Include None
Ownership Fee Simple
Special Listing Condition None
Read Less Info
Want to know what your home might be worth? Contact us for a FREE valuation!

Our team is ready to help you sell your home for the highest possible price ASAP

© 2024 Listings courtesy of MRED as distributed by MLS GRID. All Rights Reserved.
Bought with Sondra Douglass • @properties
GET MORE INFORMATION
REALTOR®






