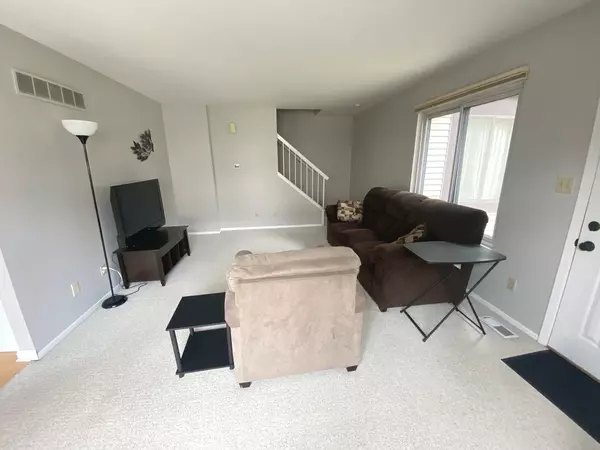$141,800
$139,900
1.4%For more information regarding the value of a property, please contact us for a free consultation.
3 Beds
1.5 Baths
1,384 SqFt
SOLD DATE : 10/15/2021
Key Details
Sold Price $141,800
Property Type Condo
Sub Type Condo
Listing Status Sold
Purchase Type For Sale
Square Footage 1,384 sqft
Price per Sqft $102
Subdivision Woodgate
MLS Listing ID 11205641
Sold Date 10/15/21
Bedrooms 3
Full Baths 1
Half Baths 1
HOA Fees $147/mo
Rental Info Yes
Year Built 1977
Annual Tax Amount $2,880
Tax Year 2020
Lot Dimensions 0X0
Property Description
Charming 3 bedroom Sycamore home adjacent to park, pool, clubhouse and green space. Enjoy tennis, in-ground swimming pool, bags, play equipment and Woodgate Clubhouse privileges! Kitchen with wainscoting, Corian countertops, white cabinetry, all appliances and a pantry. Maple hardwood floors complete the kitchen and dining area that leads to the outdoor concrete patio. Spacious Living Room and a half updated bath on main level. Upper level with master bedroom with two additional bedrooms and full bath. Full updated bath boasts appealing black vanity, wide shower with glass doors and today's grey tiled flooring and tiled shower. 6-panel white doors and linen closet complete the upper level. Washer, dryer, utility sink and attached storage shelving in full unfinished basement ready to be finished. Updates include, new carpet on second level, new sump pump and ejector pit, new hot water heater, insulation blown in the attic, new window to be installed in master bedroom with transferrable warranty, freshly painted, updated baths, and new electric box. Well maintained home with neutral decor ready for new owner.
Location
State IL
County De Kalb
Area Sycamore
Rooms
Basement Full
Interior
Interior Features Hardwood Floors, Laundry Hook-Up in Unit, Storage
Heating Natural Gas, Forced Air
Cooling Central Air
Equipment Humidifier, Water-Softener Rented, TV-Cable, Ceiling Fan(s), Sump Pump
Fireplace N
Appliance Range, Dishwasher, Refrigerator, Washer, Dryer, Range Hood, Water Softener Rented
Laundry Gas Dryer Hookup, In Unit, Sink
Exterior
Exterior Feature Patio, Storms/Screens
Parking Features Attached
Garage Spaces 1.0
Amenities Available On Site Manager/Engineer, Park, Pool, Tennis Court(s)
Roof Type Asphalt
Building
Lot Description Common Grounds
Story 2
Sewer Public Sewer
Water Public
New Construction false
Schools
Middle Schools Sycamore Middle School
High Schools Sycamore High School
School District 427 , 427, 427
Others
HOA Fee Include Insurance,Clubhouse,Pool,Exterior Maintenance,Lawn Care,Snow Removal
Ownership Fee Simple w/ HO Assn.
Special Listing Condition None
Pets Allowed Cats OK, Dogs OK
Read Less Info
Want to know what your home might be worth? Contact us for a FREE valuation!

Our team is ready to help you sell your home for the highest possible price ASAP

© 2024 Listings courtesy of MRED as distributed by MLS GRID. All Rights Reserved.
Bought with Pamela Gilmore • GilMore Realty, Inc.
GET MORE INFORMATION

REALTOR®






