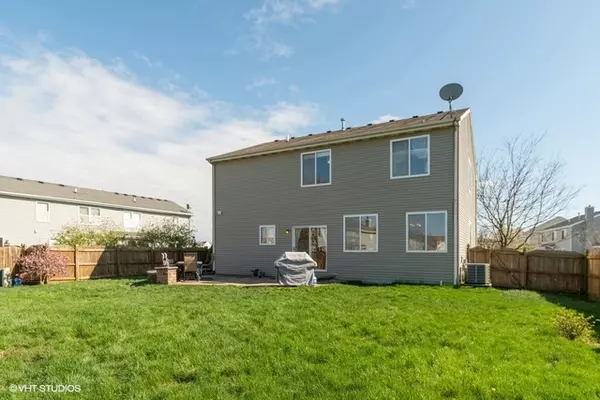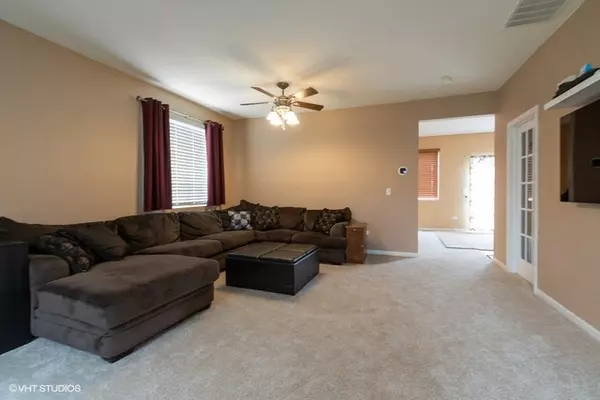$270,000
$270,000
For more information regarding the value of a property, please contact us for a free consultation.
4 Beds
2.5 Baths
2,224 SqFt
SOLD DATE : 07/01/2020
Key Details
Sold Price $270,000
Property Type Single Family Home
Sub Type Detached Single
Listing Status Sold
Purchase Type For Sale
Square Footage 2,224 sqft
Price per Sqft $121
Subdivision Cambridge Run
MLS Listing ID 10703165
Sold Date 07/01/20
Bedrooms 4
Full Baths 2
Half Baths 1
HOA Fees $29/ann
Year Built 2006
Annual Tax Amount $5,593
Tax Year 2018
Lot Size 7,405 Sqft
Lot Dimensions 62X124X71X92
Property Description
Come and see this move in ready beauty today! Need room? Then this is the one! 4 bedrooms, professionally finished basement, fully fenced yard, walking distance to 2 parks! Or enjoy time in the yard and turn up the grill all the while relaxing on your Unilock paver patio. You will find freshly finished Maple flooring and cabinets in the kitchen and appreciate the separate spacious dining area, all within eyesight of what is going on in that beautiful, large yard. Owners have replaced the sump and back up, added humidifier to furnace, A/C (3yrs) , microwave and dishwasher and HWH. along with the 6 ft privacy fence. Added bonus is the Ring video doorbell and Ecobee 3 Thermostat for some smart home features. Brand new carpeting on entire first floor and loft. Some rooms freshly painted and ceiling fans are throughout the home. Everything in neutral colors so you only need to bring in the furniture! Great school district, friendly neighborhood, parks nearby. Just a quick drive up and down the street and you will likely be saying "Yep, I love this place!"
Location
State IL
County Will
Area Joliet
Rooms
Basement Full
Interior
Interior Features Hardwood Floors, Second Floor Laundry
Heating Natural Gas, Forced Air
Cooling Central Air
Fireplace N
Appliance Range, Microwave, Dishwasher, Refrigerator, Washer, Dryer, Disposal
Exterior
Exterior Feature Patio
Parking Features Attached
Garage Spaces 2.0
Building
Sewer Public Sewer
Water Lake Michigan
New Construction false
Schools
Elementary Schools Central Elementary School
Middle Schools Indian Trail Middle School
High Schools Plainfield Central High School
School District 202 , 202, 202
Others
HOA Fee Include None
Ownership Fee Simple w/ HO Assn.
Special Listing Condition None
Read Less Info
Want to know what your home might be worth? Contact us for a FREE valuation!

Our team is ready to help you sell your home for the highest possible price ASAP

© 2024 Listings courtesy of MRED as distributed by MLS GRID. All Rights Reserved.
Bought with Cally Larson • Cally Larson Real Estate LLC
GET MORE INFORMATION
REALTOR®






