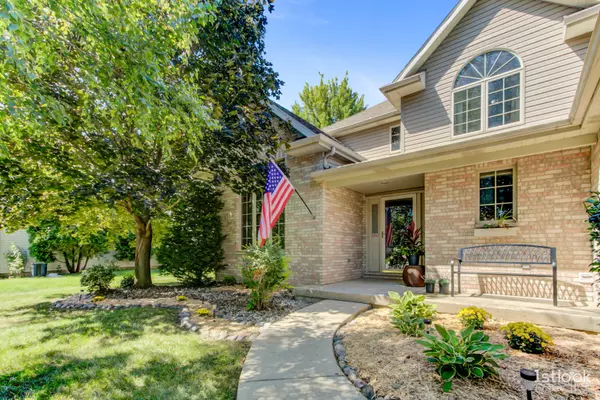$360,000
$349,900
2.9%For more information regarding the value of a property, please contact us for a free consultation.
4 Beds
2.5 Baths
2,404 SqFt
SOLD DATE : 10/08/2021
Key Details
Sold Price $360,000
Property Type Single Family Home
Sub Type Detached Single
Listing Status Sold
Purchase Type For Sale
Square Footage 2,404 sqft
Price per Sqft $149
Subdivision Walkers Grove
MLS Listing ID 11210609
Sold Date 10/08/21
Style Traditional
Bedrooms 4
Full Baths 2
Half Baths 1
HOA Fees $12/ann
Year Built 1996
Annual Tax Amount $8,359
Tax Year 2020
Lot Size 10,454 Sqft
Lot Dimensions 84X125
Property Description
This fabulous home in Walkers Grove on a beautiful and quiet tree lined street awaits you. This lovely home features 4 good sized bedrooms with a large first floor den. The interior is freshly painted in todays custom colors. The living room features a vaulted ceiling and is attached to the spacious dining room. The bright open kitchen has stainless appliances, new custom subway tiled back splash, newly refinished hardwood floors, planning desk and table space with bay windows. There is a door which leads you out onto the big private fully fenced back yard with large patio, shed and above ground heated pool. Inside, the light flooded family room is just off the kitchen and features a beautiful gas fireplace and wall of windows. Upstairs you will find the primary suite with large walk in closet and luxury bath with separate shower, dual vanity and soaking tub. Three additional bedrooms and another full bath complete the upper level. There is a full unfinished basement with rough in for future bath. So bring your finishing ideas or use the space as it is. Walk to the park just a bock away and walk to Walkers Grove Elementary within the subdivision. Acclaimed district 202 schools. Don't miss this great home! Recent updates include, Kitchen back splash installed 2021, Harwood floors refinished 2021, New hot water heater 2019. Asphalt driveway resurfaced 2021, Gutter guards 2021. Enhanced landscaping 2021. Sump pump with battery backup. HVAC serviced yearly. Newer stainless steel appliances. 1 year HWA Diamond HOME WARRANTY included for your extra peace of mind.
Location
State IL
County Will
Area Plainfield
Rooms
Basement Full
Interior
Interior Features Vaulted/Cathedral Ceilings
Heating Natural Gas
Cooling Central Air
Fireplaces Number 1
Fireplaces Type Attached Fireplace Doors/Screen, Gas Log, Gas Starter
Equipment Humidifier, Water-Softener Owned, Central Vacuum, Security System, Ceiling Fan(s), Sump Pump, Radon Mitigation System
Fireplace Y
Appliance Range, Microwave, Dishwasher, Refrigerator, Washer, Dryer, Disposal, Stainless Steel Appliance(s)
Laundry Gas Dryer Hookup
Exterior
Exterior Feature Patio, Above Ground Pool
Parking Features Attached
Garage Spaces 2.0
Community Features Park, Lake, Curbs, Sidewalks, Street Lights, Street Paved
Roof Type Asphalt
Building
Lot Description Fenced Yard
Sewer Public Sewer
Water Lake Michigan
New Construction false
Schools
Elementary Schools Walkers Grove Elementary School
Middle Schools Ira Jones Middle School
High Schools Plainfield North High School
School District 202 , 202, 202
Others
HOA Fee Include Other
Ownership Fee Simple w/ HO Assn.
Special Listing Condition None
Read Less Info
Want to know what your home might be worth? Contact us for a FREE valuation!

Our team is ready to help you sell your home for the highest possible price ASAP

© 2024 Listings courtesy of MRED as distributed by MLS GRID. All Rights Reserved.
Bought with Serghei Salcutan • Redstart Inc.
GET MORE INFORMATION
REALTOR®






