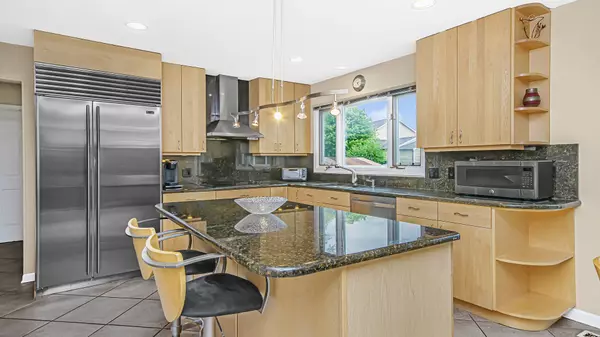$535,000
$539,900
0.9%For more information regarding the value of a property, please contact us for a free consultation.
4 Beds
2.5 Baths
3,274 SqFt
SOLD DATE : 10/07/2021
Key Details
Sold Price $535,000
Property Type Single Family Home
Sub Type Detached Single
Listing Status Sold
Purchase Type For Sale
Square Footage 3,274 sqft
Price per Sqft $163
Subdivision Terramere
MLS Listing ID 11153723
Sold Date 10/07/21
Style Colonial
Bedrooms 4
Full Baths 2
Half Baths 1
Year Built 1980
Annual Tax Amount $14,186
Tax Year 2019
Lot Size 9,801 Sqft
Lot Dimensions 108 X 118 X 80 X 115
Property Description
Unbelievably spacious Terramere home. From the moment you walk up to the front door, you'll appreciate the unique brick the cozy front porch that's ideal for sitting out and discussing a long day with loved ones while enjoying a crisp summer night. As you enter the front door, the stunning 2 story foyer greets you with a stunning two-tone railing that accents the entry. This home has a phenomenal flow with huge spaces ideal for entertaining large family gatherings. The kitchen boasts a large island and tons of cabinet space with a full wall of pantry cabinets as well as a large pantry closet. A full eating area in the kitchen provides a great space for intimate dinners at home while overlooking the perfect yard. For those still working from home for the foreseeable future, this home has a first floor office that is nestled away in the back corner of the home for complete privacy to work in peace. Off the family room is one of the best features of this home. This beautiful heated sunroom addition will be your favorite space to sit and read a book, listen to music, or just look out and enjoy the changing leaves in the fall or the first snowfall in winter. Upstairs this incredible home continues to impress with a massive primary bedroom suite featuring vaulted ceilings, his and hers walk in closets, a water closet fully equipped with a bidet and the most gorgeous european style shower and soaking tub. Three additional sizeable bedrooms await on the other side of the hallway upstairs as well as another full bath. As you make your way to the basement, there's plenty of versatility for a game room, home gym, poker night with friends or whatever you decide to use this space for. Located in district 21 schools and Buffalo Grove high school district, this highly desireable home won't last long in today's market. Hurry up and come look today before it's sold!
Location
State IL
County Cook
Area Arlington Heights
Rooms
Basement Partial
Interior
Interior Features Vaulted/Cathedral Ceilings, First Floor Laundry, Built-in Features, Walk-In Closet(s)
Heating Natural Gas, Forced Air
Cooling Central Air
Fireplaces Number 1
Fireplaces Type Wood Burning, Gas Starter
Fireplace Y
Appliance Double Oven, Microwave, Dishwasher, High End Refrigerator, Washer, Dryer, Disposal, Stainless Steel Appliance(s), Cooktop, Range Hood
Laundry Gas Dryer Hookup, Sink
Exterior
Exterior Feature Patio, Storms/Screens
Parking Features Attached
Garage Spaces 2.0
Community Features Park, Curbs, Sidewalks, Street Lights, Street Paved
Roof Type Asphalt
Building
Lot Description Fenced Yard, Irregular Lot, Landscaped
Sewer Public Sewer
Water Lake Michigan, Public
New Construction false
Schools
Elementary Schools Henry W Longfellow Elementary Sc
Middle Schools Cooper Middle School
High Schools Buffalo Grove High School
School District 21 , 21, 214
Others
HOA Fee Include None
Ownership Fee Simple
Special Listing Condition None
Read Less Info
Want to know what your home might be worth? Contact us for a FREE valuation!

Our team is ready to help you sell your home for the highest possible price ASAP

© 2025 Listings courtesy of MRED as distributed by MLS GRID. All Rights Reserved.
Bought with Justin Greenberg • Berkshire Hathaway HomeServices Chicago
GET MORE INFORMATION
REALTOR®






