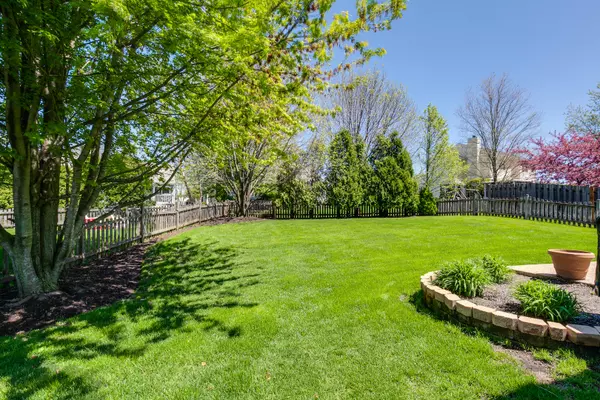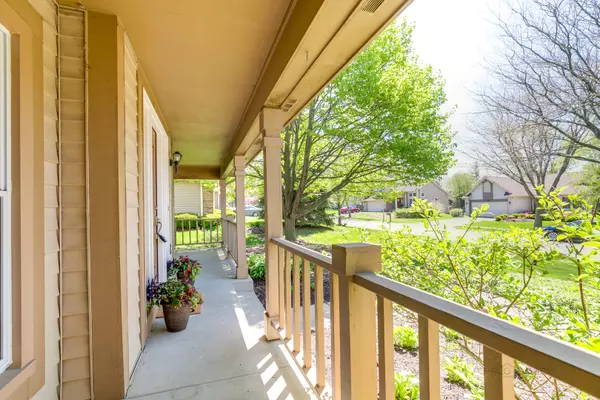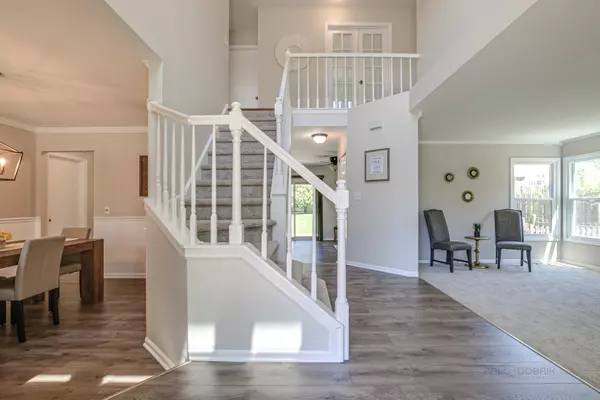$287,000
$289,900
1.0%For more information regarding the value of a property, please contact us for a free consultation.
4 Beds
2.5 Baths
2,232 SqFt
SOLD DATE : 07/24/2020
Key Details
Sold Price $287,000
Property Type Single Family Home
Sub Type Detached Single
Listing Status Sold
Purchase Type For Sale
Square Footage 2,232 sqft
Price per Sqft $128
Subdivision Southridge
MLS Listing ID 10686030
Sold Date 07/24/20
Bedrooms 4
Full Baths 2
Half Baths 1
HOA Fees $22/ann
Year Built 1989
Annual Tax Amount $8,181
Tax Year 2019
Lot Dimensions 54X153X49X133X63
Property Description
This WONDERFUL 4bed/2.5 bath Gurnee home is located in sought after Southridge! The huge front porch is an awesome place to greet your neighbors and watch the world go by! You will love the spacious foyer as you enter, with ample windows providing tons of natural light! Entertain your guests in the the formal living room living or use it as a playroom or office! All new paint on main level gives this home a gorgeous and fresh appeal. All NEW carpet in living room and stairs along with NEW wood laminate flooring though out the main level is fabulous. The Beautifully refreshed kitchen is a dream with subway tile backsplash, all NEW stainless steel appliances, a breakfast bar, separate eating area and pantry! The generous sized family room overlooks the fantastic fenced in yard and patio. Upstairs you will find the spacious master bedroom with en-suit bath with double vanity and separate shower! There are 3 more large bedrooms upstairs and a full bath. Newer windows throughout the home and newer front door. Brand NEW water heater. Huge storage area above garage with pull down stairs. Move in by the summer and enjoy bbq's and family fun in the large yard. Along with the miles of neighborhood trails and park. You are going to love it here! What are you waiting for?
Location
State IL
County Lake
Area Gurnee
Rooms
Basement None
Interior
Interior Features Wood Laminate Floors, First Floor Laundry, Walk-In Closet(s)
Heating Natural Gas, Forced Air
Cooling Central Air
Fireplace N
Appliance Range, Microwave, Dishwasher, Refrigerator, Disposal, Stainless Steel Appliance(s)
Laundry Gas Dryer Hookup
Exterior
Exterior Feature Patio, Storms/Screens
Parking Features Attached
Garage Spaces 2.0
Community Features Park, Curbs, Sidewalks, Street Lights, Street Paved
Roof Type Asphalt
Building
Lot Description Fenced Yard, Landscaped
Sewer Public Sewer
Water Public
New Construction false
Schools
Elementary Schools Woodland Elementary School
Middle Schools Woodland Middle School
High Schools Warren Township High School
School District 50 , 50, 121
Others
HOA Fee Include Insurance
Ownership Fee Simple
Special Listing Condition None
Read Less Info
Want to know what your home might be worth? Contact us for a FREE valuation!

Our team is ready to help you sell your home for the highest possible price ASAP

© 2024 Listings courtesy of MRED as distributed by MLS GRID. All Rights Reserved.
Bought with Ivonne Payes • Re/Max American Dream
GET MORE INFORMATION

REALTOR®






