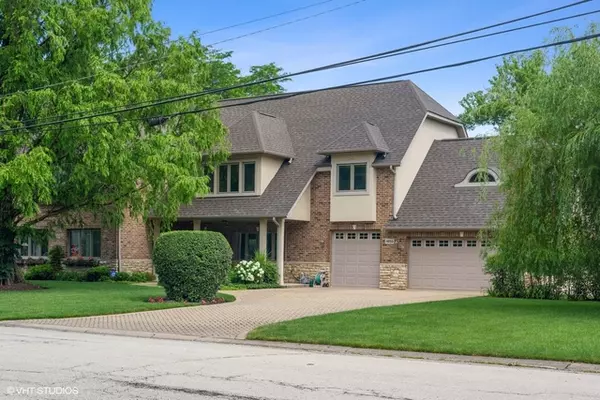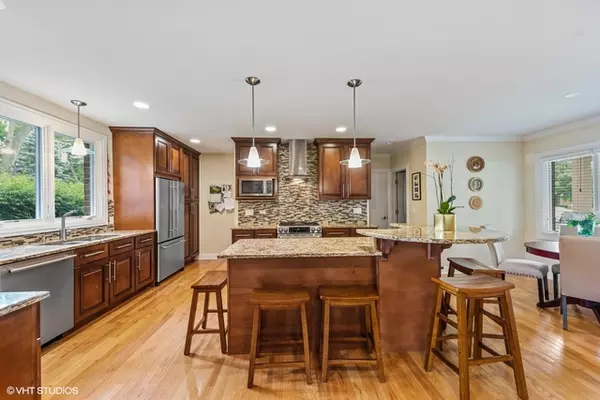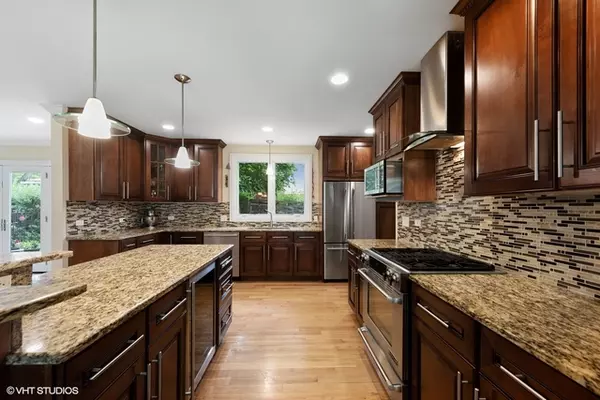$819,000
$840,000
2.5%For more information regarding the value of a property, please contact us for a free consultation.
5 Beds
5.5 Baths
3,583 SqFt
SOLD DATE : 10/22/2021
Key Details
Sold Price $819,000
Property Type Single Family Home
Sub Type Detached Single
Listing Status Sold
Purchase Type For Sale
Square Footage 3,583 sqft
Price per Sqft $228
Subdivision Ballard Gardens
MLS Listing ID 11144588
Sold Date 10/22/21
Bedrooms 5
Full Baths 5
Half Baths 1
Year Built 2008
Annual Tax Amount $11,116
Tax Year 2019
Lot Size 0.267 Acres
Lot Dimensions 154X85
Property Description
Impressive custom and quality-built house situated on the big corner lot in wonderful Park Ridge! Full of the natural light residence features open concept living. Gourmet kitchen with plenty of cabinets, high-end JennAir SS appliances, granite countertops, and kitchen island. The kitchen opens to the family/living area with a wood-burning fireplace. Large custom french doors leading to the brick patio with gas barbeque - perfect for summer entertaining, gathering, and more. The 1st-floor bedroom, and full bathroom with tub and shower stall perfect for in-law suite. Gleaming hardwood floor throughout on both levels. The second floor offers a loft area for a possible second family room. Expansive Master Suites with a luxurious Jacuzzi, walk-in shower, two separate sinks, and a walk-in closet. Glamorous 2nd bedroom features Juliet balcony with sliding doors, full bathroom, and contemporary glass sink. Two additional bedrooms share Jack and Jill's bathroom. The finished basement provides a recreation room, natural wood cedar sauna & full bathroom, additional room/office, utility room/laundry. High-efficiency dual zone HVAC system. Completely rebuilt in 2008; new 2nd level. Newer roof (2019); seller has a warranty for 20 years. There is nothing to do, just move in unpack and enjoy! Take advantage of lower taxes! Convenient location close to Park Ridge downtown, variety of restaurants and shopping.
Location
State IL
County Cook
Area Park Ridge
Rooms
Basement Full
Interior
Interior Features Skylight(s), Sauna/Steam Room, Bar-Wet, Hardwood Floors, First Floor Bedroom, First Floor Full Bath
Heating Natural Gas, Forced Air
Cooling Central Air
Fireplaces Number 1
Fireplaces Type Wood Burning, Gas Starter
Fireplace Y
Appliance Range, Microwave, Dishwasher, Refrigerator, Disposal, Stainless Steel Appliance(s), Wine Refrigerator
Exterior
Exterior Feature Deck, Patio, Brick Paver Patio, Outdoor Grill
Parking Features Attached
Garage Spaces 3.0
Roof Type Asphalt
Building
Lot Description Corner Lot
Sewer Public Sewer
Water Lake Michigan
New Construction false
Schools
Elementary Schools Mark Twain Elementary School
Middle Schools Gemini Junior High School
High Schools Maine East High School
School District 63 , 63, 207
Others
HOA Fee Include None
Ownership Fee Simple
Special Listing Condition List Broker Must Accompany
Read Less Info
Want to know what your home might be worth? Contact us for a FREE valuation!

Our team is ready to help you sell your home for the highest possible price ASAP

© 2024 Listings courtesy of MRED as distributed by MLS GRID. All Rights Reserved.
Bought with Raul Delgado • Berkshire Hathaway HomeServices Chicago
GET MORE INFORMATION

REALTOR®






