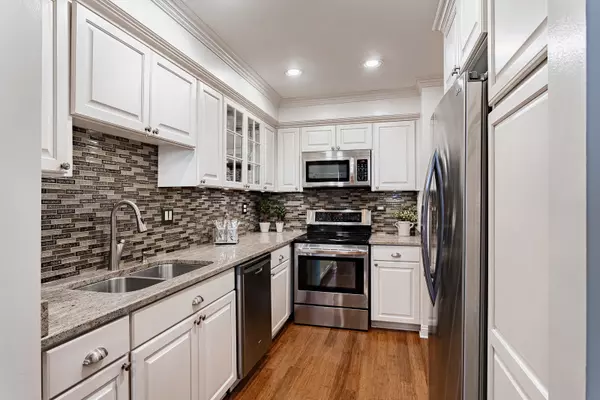$226,000
$239,900
5.8%For more information regarding the value of a property, please contact us for a free consultation.
2 Beds
2 Baths
1,400 SqFt
SOLD DATE : 10/29/2021
Key Details
Sold Price $226,000
Property Type Condo
Sub Type Condo
Listing Status Sold
Purchase Type For Sale
Square Footage 1,400 sqft
Price per Sqft $161
Subdivision Brookwood On The Greens
MLS Listing ID 11217006
Sold Date 10/29/21
Bedrooms 2
Full Baths 2
HOA Fees $454/mo
Year Built 1971
Annual Tax Amount $3,215
Tax Year 2020
Lot Dimensions COMMON
Property Description
If your looking for the Perfect 10 - Unit 1010 is it!! Extra clean and ready to move in * pet free/smoke free for over 10 years. Two large Bedrooms * Walk-in closet in Master BR * large Foyer * Dining area * Living Room * Butler Pantry * Breakfast Bar with pendant lights * exquisite Granite countertops * Remodeled Bathrooms with oversized cast-iron tub and walk-in shower * 2 Deeded indoor heated side-by-side Garage Spaces LL 3E and 4E * Private end unit with north and west window views * 25-foot Balcony with breathtaking unobstructed panoramic view overlooking forest preserve and every sunrise and sunset * All photos displayed in unit were taken from Balcony! * Solid wood doors * crown molding * freshly painted * bamboo wood floors throughout * newer 8x8' energy efficient balcony doors with insulated glass in both Living Room and Second Bedroom * Expansive heated Pool with privacy fence and Clubhouse * large second-floor Social Room and Promenade available to residents * Laundry conveniently located on same floor with Storage * fast elevators * Units can be rented after 2 years * Minutes from Metra, I-290 and O'Hare.
Location
State IL
County Du Page
Area Wood Dale
Rooms
Basement None
Interior
Interior Features Elevator, Hardwood Floors, Storage, Walk-In Closet(s), Dining Combo, Granite Counters, Lobby
Heating Electric, Forced Air
Cooling Central Air
Equipment Humidifier, TV-Cable, Security System, Intercom, Fire Sprinklers, Ceiling Fan(s)
Fireplace N
Appliance Range, Microwave, Dishwasher, Refrigerator, Disposal, Stainless Steel Appliance(s)
Laundry Multiple Locations
Exterior
Exterior Feature Balcony, In Ground Pool, Storms/Screens, End Unit, Door Monitored By TV, Cable Access
Parking Features Attached
Garage Spaces 2.0
Amenities Available Coin Laundry, Elevator(s), Storage, On Site Manager/Engineer, Party Room, Sundeck, Pool, Security Door Lock(s), Clubhouse, Laundry, Elevator(s), Handicap Equipped, In Ground Pool, Intercom, Trail(s), Wheelchair Orientd
Roof Type Asphalt
Building
Lot Description Cul-De-Sac
Story 11
Sewer Public Sewer
Water Lake Michigan
New Construction false
Schools
Elementary Schools Oakbrook Elementary School
Middle Schools Wood Dale Junior High School
High Schools Fenton High School
School District 7 , 7, 100
Others
HOA Fee Include Air Conditioning,Water,Parking,Insurance,Security,TV/Cable,Clubhouse,Pool,Exterior Maintenance,Lawn Care,Scavenger,Snow Removal
Ownership Condo
Special Listing Condition None
Pets Allowed Cats OK
Read Less Info
Want to know what your home might be worth? Contact us for a FREE valuation!

Our team is ready to help you sell your home for the highest possible price ASAP

© 2024 Listings courtesy of MRED as distributed by MLS GRID. All Rights Reserved.
Bought with Lola Delic • @properties
GET MORE INFORMATION

REALTOR®






