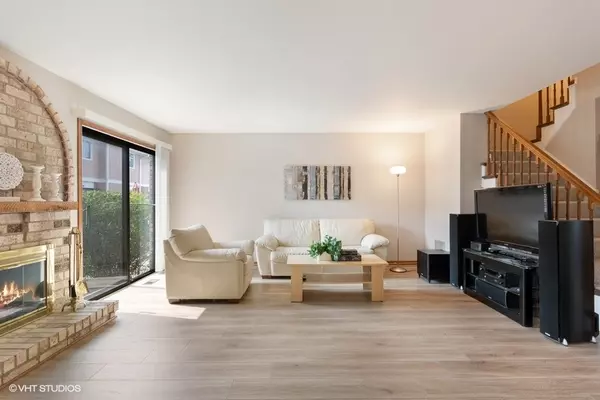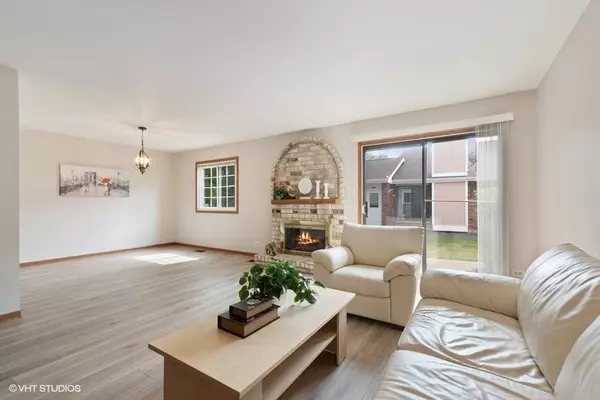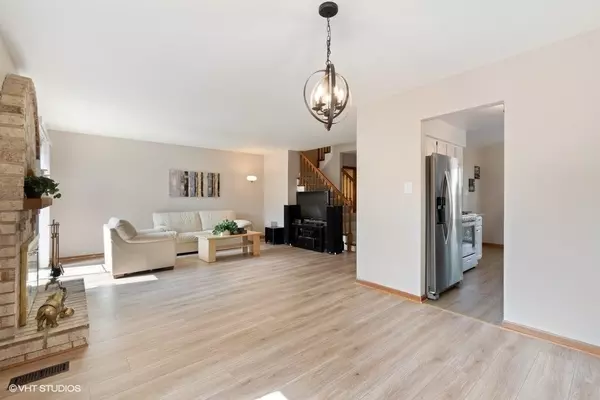$260,000
$250,000
4.0%For more information regarding the value of a property, please contact us for a free consultation.
3 Beds
1.5 Baths
1,466 SqFt
SOLD DATE : 10/29/2021
Key Details
Sold Price $260,000
Property Type Townhouse
Sub Type Townhouse-2 Story
Listing Status Sold
Purchase Type For Sale
Square Footage 1,466 sqft
Price per Sqft $177
Subdivision Briarcliffe West
MLS Listing ID 11216196
Sold Date 10/29/21
Bedrooms 3
Full Baths 1
Half Baths 1
HOA Fees $250/mo
Rental Info Yes
Year Built 1976
Annual Tax Amount $5,149
Tax Year 2020
Lot Dimensions 2178
Property Description
Hard to find an END unit townhouse with 3-Bedrooms and full finished basement in one of the best cul-de-sac location in Briarcliffe West subdivision with great southern, western and northern exposures, huge and private park like backyard! Interior freshly painted with designer's colors! All new floors throughout the first, 2nd and basement floors! All new modern light fixtures! Spacious living room with brick fireplace and patio door overlooking beautiful backyard! Totally remodeled kitchen with white cabinets, granite countertop, and all new appliances! Hallway bathroom and powder room recently upgraded! Brand new shower doors! Enjoy the evening sunsets on your back patio. There is a finished basement with a large recreation room for family entertaining and plenty of storage. New LG washer and dryer in 2021! Newer thermopane windows in 2014! Brand new concrete in garage floor, walkways, and front patio! A wonderful location within Glen Ellyn School District. Close to Metra, College of DuPage and all shopping, Danada Squares, Yorktown and Oak Brook shopping malls, restaurants, Morton Arboretum and highways. Absolutely move-in condition! Investors welcome!
Location
State IL
County Du Page
Area Wheaton
Rooms
Basement Full
Interior
Heating Natural Gas, Forced Air
Cooling Central Air
Fireplaces Number 1
Equipment Sump Pump
Fireplace Y
Appliance Range, Dishwasher, Refrigerator, Washer, Dryer, Disposal
Exterior
Exterior Feature Patio, End Unit
Parking Features Attached
Garage Spaces 1.0
Building
Story 2
Sewer Public Sewer
Water Lake Michigan
New Construction false
Schools
Elementary Schools Westfield Elementary School
Middle Schools Glen Crest Middle School
High Schools Glenbard South High School
School District 89 , 89, 87
Others
HOA Fee Include Insurance,Exterior Maintenance,Lawn Care,Scavenger,Snow Removal
Ownership Fee Simple w/ HO Assn.
Special Listing Condition None
Pets Allowed Cats OK, Dogs OK
Read Less Info
Want to know what your home might be worth? Contact us for a FREE valuation!

Our team is ready to help you sell your home for the highest possible price ASAP

© 2024 Listings courtesy of MRED as distributed by MLS GRID. All Rights Reserved.
Bought with Shabana Syed • Amis Real Estate,, Inc.
GET MORE INFORMATION
REALTOR®






